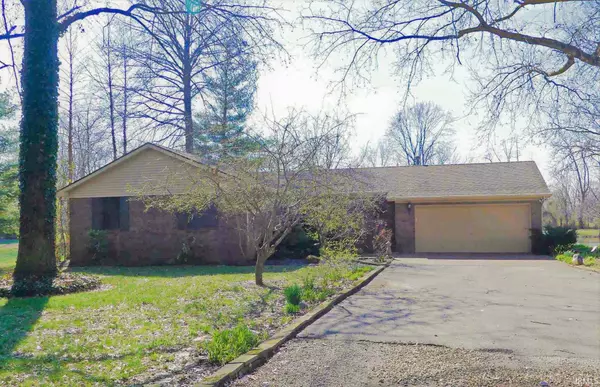For more information regarding the value of a property, please contact us for a free consultation.
Key Details
Sold Price $278,000
Property Type Single Family Home
Sub Type Site-Built Home
Listing Status Sold
Purchase Type For Sale
Square Footage 1,447 sqft
Subdivision Huebners
MLS Listing ID 202011319
Sold Date 06/03/20
Style One Story
Bedrooms 3
Full Baths 2
Abv Grd Liv Area 1,447
Total Fin. Sqft 1447
Year Built 1986
Annual Tax Amount $1,566
Tax Year 2020
Lot Size 3.400 Acres
Property Description
A true rare find on the northeast side…this brick ranch home is tucked away on 3.4 +/- acres with private lake, pole barn, and a serene setting just minutes from the conveniences of Evansville’s east side. Outdoor relaxation and enjoyment is easy with the large deck overlooking the lake and acreage. The 30x65 pole barn with concrete floors offers unlimited opportunities with an abundance of space for hobbies, storage, and much more. This great ranch home offers a foyer that opens to the great room with brick fireplace and French doors leading to the deck overlooking the lake. This open floor plan has a great room opening to the kitchen with bamboo hardwood flooring, updated appliances, an abundance of cabinetry and a large dining area. The master bedroom with walk-in closet has a master bath with walk-in shower. There are two additional bedrooms with access to the full hall bath with tub/shower combo. The laundry with pantry and closet is conveniently located off the attached 2.5 car garage. This privately situated home offers recent updates per seller including updated HVAC, Culligan water softener system, and much more. A one year home warranty is being provided for buyer’s additional peace of mind.
Location
State IN
County Vanderburgh County
Area Vanderburgh County
Direction North on Green River Road, W on Huebner Lane, Home is at end of Huebner Lane
Rooms
Basement Crawl
Kitchen Main, 11 x 24
Interior
Heating Forced Air, Gas
Cooling Central Air
Flooring Carpet, Hardwood Floors
Fireplaces Number 1
Fireplaces Type Living/Great Rm
Appliance Dishwasher, Microwave, Refrigerator, Window Treatments, Range-Electric
Laundry Main, 8 x 9
Exterior
Garage Attached
Garage Spaces 2.5
Fence None
Amenities Available 1st Bdrm En Suite, Breakfast Bar, Ceiling Fan(s), Closet(s) Walk-in, Crown Molding, Deck Open, Disposal, Eat-In Kitchen, Foyer Entry, Garage Door Opener, Home Warranty Included, Landscaped, Open Floor Plan, Porch Covered, Stand Up Shower, Tub/Shower Combination, Main Level Bedroom Suite, Great Room, Main Floor Laundry
Waterfront Yes
Waterfront Description Pond
Roof Type Shingle
Building
Lot Description 3-5.9999, Level
Story 1
Foundation Crawl
Sewer Septic
Water Well
Architectural Style Ranch
Structure Type Brick
New Construction No
Schools
Elementary Schools Oakhill
Middle Schools North
High Schools North
School District Evansville-Vanderburgh School Corp.
Read Less Info
Want to know what your home might be worth? Contact us for a FREE valuation!

Our team is ready to help you sell your home for the highest possible price ASAP

IDX information provided by the Indiana Regional MLS
Bought with BECKY ISMAIL • ERA FIRST ADVANTAGE REALTY, INC
GET MORE INFORMATION




