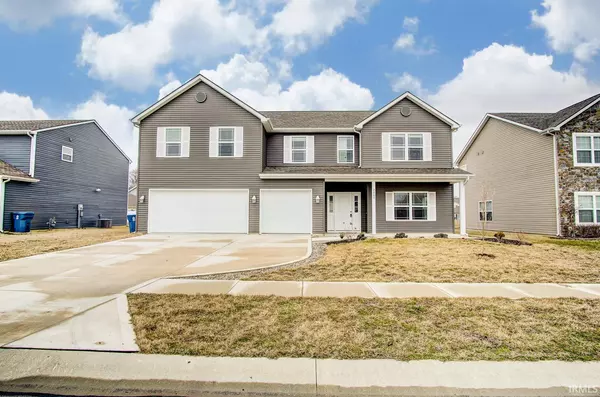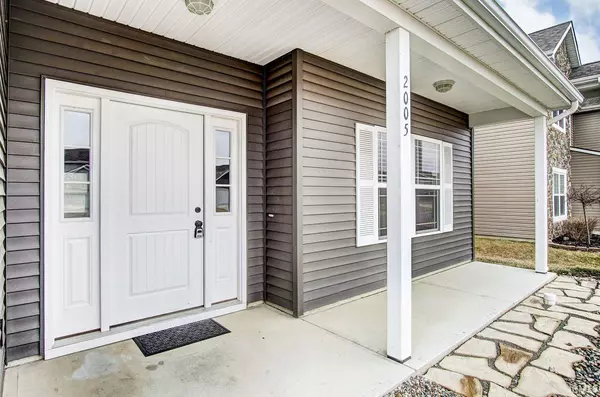For more information regarding the value of a property, please contact us for a free consultation.
Key Details
Sold Price $268,900
Property Type Single Family Home
Sub Type Site-Built Home
Listing Status Sold
Purchase Type For Sale
Square Footage 3,148 sqft
Subdivision Masons Village
MLS Listing ID 202010129
Sold Date 07/29/20
Style Two Story
Bedrooms 4
Full Baths 3
HOA Fees $20/ann
Abv Grd Liv Area 3,148
Total Fin. Sqft 3148
Year Built 2016
Annual Tax Amount $2,516
Tax Year 2020
Lot Size 8,712 Sqft
Property Description
What's not to LOVE about this spacious home. If your looking for an abundant amount of space Look NO further. 4 Large Bedrooms and 3 Full Baths. 3 Separate living areas. Tons of storage, Walk in closets, Walk in pantry, Granite kitchen counter tops with tiled back splash, New Carpet, Luxury vinyl plank flooring, Fresh paint throughout, 9' ceilings rounded drywall corners, Pond lot, Nice blinds, Brand New SS appliances, Large 3 car garage, Garage drain, The master bedroom is HUGE along with the master bath which includes a Double vanity, Large walk in closet, Separate shower and tub. The laundry room is conveniently located upstairs where the bulk of the laundry will be. This home is located in a great neighborhood. The list goes on and on. Be ready to Fall in Love.
Location
State IN
Area Dekalb County
Direction Auburn Drive to Mason's Village (Quinten St.) Follow Quinten St. to Greyson Dr.
Rooms
Family Room 20 x 14
Basement Slab
Kitchen Main, 16 x 11
Interior
Heating Forced Air, Gas
Cooling Central Air
Flooring Carpet, Laminate
Fireplaces Type None
Appliance Dishwasher, Microwave, Refrigerator, Window Treatments, Range-Electric, Water Heater Electric, Window Treatment-Blinds
Laundry Upper, 10 x 6
Exterior
Garage Attached
Garage Spaces 3.0
Amenities Available Cable Available, Ceiling-9+, Ceiling Fan(s), Closet(s) Walk-in, Countertops-Solid Surf, Countertops-Stone, Deck Open, Detector-Smoke, Disposal, Dryer Hook Up Electric, Foyer Entry, Garage Door Opener, Landscaped, Open Floor Plan, Pantry-Walk In, Patio Open, Twin Sink Vanity, Stand Up Shower, Tub and Separate Shower
Waterfront Yes
Waterfront Description Pond
Building
Lot Description Level, Water View
Story 2
Foundation Slab
Sewer City
Water City
Architectural Style Traditional
Structure Type Vinyl
New Construction No
Schools
Elementary Schools Mckenney-Harrison
Middle Schools Dekalb
High Schools Dekalb
School District Dekalb Central United
Read Less Info
Want to know what your home might be worth? Contact us for a FREE valuation!

Our team is ready to help you sell your home for the highest possible price ASAP

IDX information provided by the Indiana Regional MLS
Bought with Mark Bock • Mike Thomas Associates
GET MORE INFORMATION




