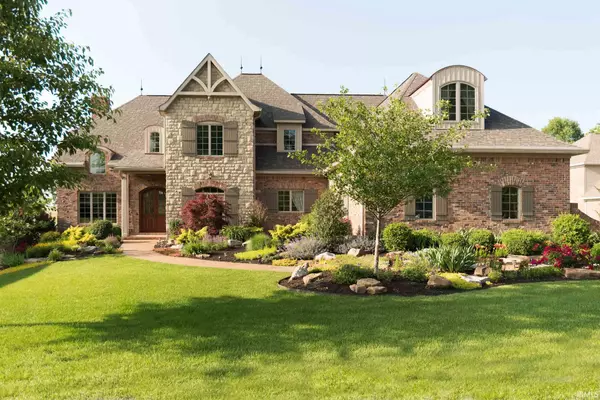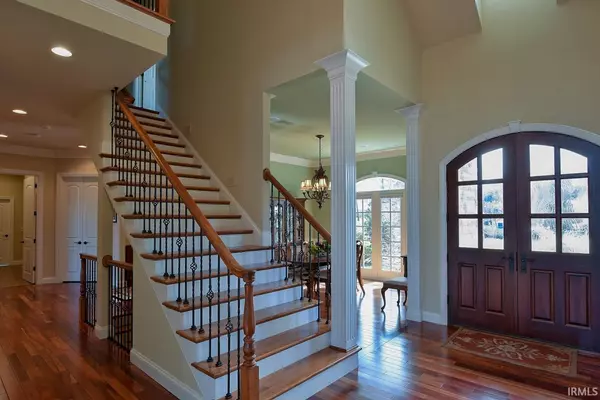For more information regarding the value of a property, please contact us for a free consultation.
Key Details
Sold Price $865,000
Property Type Single Family Home
Sub Type Site-Built Home
Listing Status Sold
Purchase Type For Sale
Square Footage 7,500 sqft
Subdivision Cambridge
MLS Listing ID 202009353
Sold Date 11/12/20
Style Two Story
Bedrooms 4
Full Baths 6
Half Baths 1
HOA Fees $50/ann
Abv Grd Liv Area 4,940
Total Fin. Sqft 7500
Year Built 2008
Annual Tax Amount $9,061
Tax Year 2020
Lot Size 0.790 Acres
Property Description
NEW PRICE!! Located in beautiful Cambridge Village, this home is truly one of the finest in northern Vanderburgh County. From the moment you enter the two-story foyer leading to the great room with its soaring coffered ceiling, gas log fireplace, and massive wall of windows, you know you are someplace special. The open floor plan provides easy access to the custom kitchen which comes fully applianced, with granite counter tops and hammered copper sinks. Amish cabinetry by Kemp in a warm, rich cherry is in the kitchen and throughout the home. The large central island is perfect for preparing meals & entertaining. There is an over-sized walk-in pantry and also a Butler’s pantry. A large deck area provides lake views and spectacular sunsets for this unique lakeside property. Brazilian Angico hardwood floors and ceramic tile flooring are found throughout the first floor of this wonderful home. A formal dining room is available for special gatherings. The home offers first-floor and second-floor master suites and two additional bedrooms plus a bonus room which could serve as an additional bedroom if desired. Five full- and one half-baths are located throughout the home. The lower level of the home is finished with an office area, an entertainment area with a 7.1 sound system, pool table (included), a kitchen and a large bar area. The walk-out basement provides easy access to the in-ground heated pool and offers a full bath, 3 storage areas as well as a fitness room. An oversized 3.5 car garage complements this custom home. Fully manicured grounds offer lush landscaping with beautiful flowers and foliage. Many features are designed to accommodate a handicapped resident or guest, including a fully automatic elevator to provide access to all three levels of the home. A natural gas-powered Generac generator is also included for peace of mind.
Location
State IN
Area Vanderburgh County
Direction Hwy 41 N, turn L on Volkman, turn L into Cambridge, R first street on R, House 2nd on L.
Rooms
Basement Finished, Full Basement, Walk-Out Basement
Dining Room 13 x 14
Kitchen Main, 17 x 20
Interior
Heating Forced Air, Gas, Multiple Heating Systems
Cooling Central Air, Multiple Cooling Units
Flooring Carpet, Ceramic Tile, Hardwood Floors
Fireplaces Number 2
Fireplaces Type Family Rm, Living/Great Rm, Gas Log, Basement, Two, Vented
Appliance Dishwasher, Microwave, Refrigerator, Washer, Air Purifier/Air Filter, Dryer-Electric, Ice Maker, Oven-Convection, Oven-Gas, Pool Equipment, Range-Gas, Water Heater Electric, Wine Chiller
Laundry Main, 11 x 8
Exterior
Exterior Feature Clubhouse, Golf Course, Putting Green, Sidewalks, Swimming Pool, Tennis Courts
Garage Attached
Garage Spaces 3.0
Fence None
Pool Below Ground
Amenities Available Alarm System-Security, Attic Storage, Breakfast Bar, Cable Available, Cable Ready, Ceiling-9+, Ceiling Fan(s), Ceilings-Beamed, Countertops-Laminate, Countertops-Stone, Crown Molding, Deck Open, Detector-Carbon Monoxide, Detector-Smoke, Disposal, Dryer Hook Up Electric, Eat-In Kitchen, Elevator, Foyer Entry, Garage Door Opener, Jet/Garden Tub, Generator Built-In, Home Warranty Included, Irrigation System, Landscaped, Open Floor Plan, Pantry-Walk In, Patio Covered, Range/Oven Hook Up Gas, Twin Sink Vanity, Utility Sink, Stand Up Shower, Tub and Separate Shower, Main Level Bedroom Suite, Formal Dining Room, Great Room, Main Floor Laundry, Washer Hook-Up, Custom Cabinetry
Waterfront Yes
Waterfront Description Lake
Roof Type Asphalt,Dimensional Shingles,Shingle
Building
Lot Description Lake, Rolling, Waterfront
Story 2
Foundation Finished, Full Basement, Walk-Out Basement
Sewer Public
Water Public
Architectural Style Tudor
Structure Type Brick
New Construction No
Schools
Elementary Schools Scott
Middle Schools North
High Schools North
School District Evansville-Vanderburgh School Corp.
Read Less Info
Want to know what your home might be worth? Contact us for a FREE valuation!

Our team is ready to help you sell your home for the highest possible price ASAP

IDX information provided by the Indiana Regional MLS
Bought with Kimberly Clark • eXp Realty, LLC
GET MORE INFORMATION




