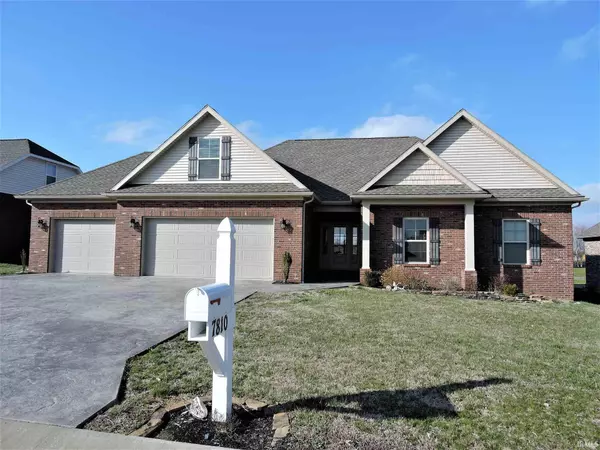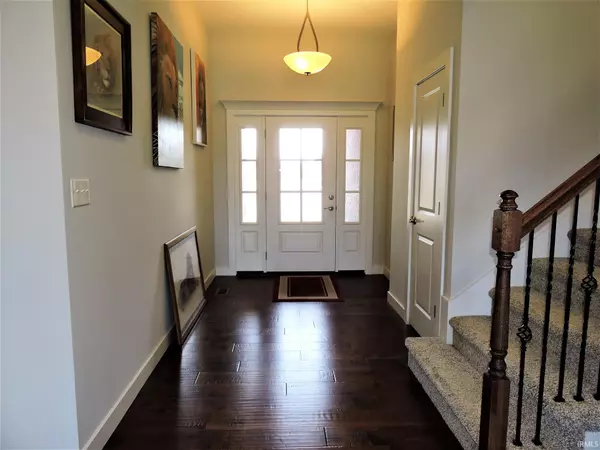For more information regarding the value of a property, please contact us for a free consultation.
Key Details
Sold Price $369,900
Property Type Single Family Home
Sub Type Site-Built Home
Listing Status Sold
Purchase Type For Sale
Square Footage 2,571 sqft
Subdivision Centerra Ridge
MLS Listing ID 202009387
Sold Date 12/09/20
Style One and Half Story
Bedrooms 5
Full Baths 3
Abv Grd Liv Area 2,571
Total Fin. Sqft 2571
Year Built 2016
Annual Tax Amount $3,588
Tax Year 2020
Lot Size 10,890 Sqft
Property Description
Welcome to 7810 Bingham Drive. What a wonderful 4-5 Bedroom, 3 full bath, 3 car garage home in Centerra Ridge. Enjoy the open floor plan with 9' ceilings and engineeredwood flooring throughout the great room, kitchen, and hallways. The kitchen features soft close bisque cabinets with gray cabinets setting off the island. The granitecounter tops and upscale stainless appliances complete this gourmet kitchen. Stately columns separate the Great Room from the entry and walkway. ImpressiveMaster Bedroom includes a tray ceiling, walk-in closet with wood shelving and large walk-in tile shower. Enjoy two extra bedrooms on the main floor before headingupstairs for 2 additional bedrooms or one bedroom and a large rec room plus another full bath. Heading to the garage, you will find an oversized 3 car garage to storeall your yard equipment and other incidentals. The stamped concrete drive and large patio overlooking a spacious backyard complete the new impressive home.
Location
State IN
Area Vanderburgh County
Direction East on Boonville HWY from Burkhardt, R on Telephone Rd, L on Takara to Bingham Drive.
Rooms
Basement Crawl
Dining Room 16 x 10
Kitchen Main, 12 x 12
Interior
Heating Forced Air, Gas
Cooling Central Air
Flooring Carpet, Ceramic Tile, Hardwood Floors
Fireplaces Number 1
Fireplaces Type None
Appliance Dishwasher, Microwave, Refrigerator, Window Treatments, Range-Electric, Water Heater Gas
Laundry Main, 12 x 8
Exterior
Garage Attached
Garage Spaces 3.0
Amenities Available Cable Available, Cable Ready, Ceiling-Tray, Ceiling Fan(s), Closet(s) Walk-in, Countertops-Solid Surf, Crown Molding, Detector-Smoke, Disposal, Dryer Hook Up Electric, Garage Door Opener, Home Warranty Included, Kitchen Island, Landscaped, Open Floor Plan, Patio Open, Twin Sink Vanity, Tub and Separate Shower, Main Level Bedroom Suite, Main Floor Laundry
Waterfront No
Waterfront Description Creek
Building
Lot Description Level
Story 1.5
Foundation Crawl
Sewer Public
Water Public
Architectural Style Ranch
Structure Type Brick
New Construction No
Schools
Elementary Schools Stockwell
Middle Schools Plaza Park
High Schools William Henry Harrison
School District Evansville-Vanderburgh School Corp.
Read Less Info
Want to know what your home might be worth? Contact us for a FREE valuation!

Our team is ready to help you sell your home for the highest possible price ASAP

IDX information provided by the Indiana Regional MLS
Bought with Chris Williams • FC TUCKER EMGE REALTORS
GET MORE INFORMATION




