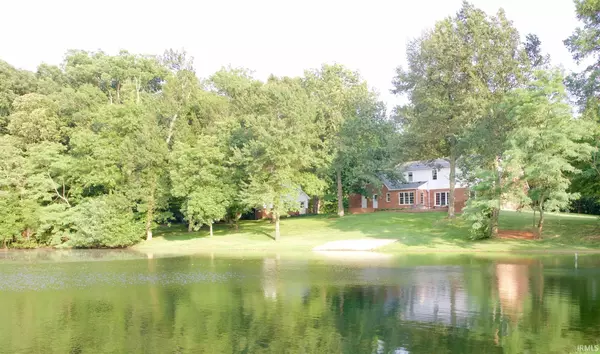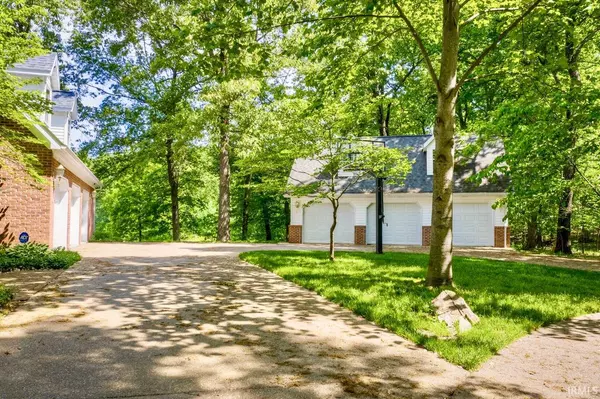For more information regarding the value of a property, please contact us for a free consultation.
Key Details
Sold Price $599,000
Property Type Single Family Home
Sub Type Site-Built Home
Listing Status Sold
Purchase Type For Sale
Square Footage 4,658 sqft
Subdivision None
MLS Listing ID 202008311
Sold Date 03/09/21
Style One and Half Story
Bedrooms 4
Full Baths 3
Half Baths 2
Abv Grd Liv Area 3,708
Total Fin. Sqft 4658
Year Built 1991
Annual Tax Amount $2,947
Tax Year 2020
Lot Size 6.000 Acres
Property Description
Impressive lakefront 4-bedroom, 5-bath home with 6 acres tucked away up a tree-lined concrete drive. The aggregate circle drive and winding brick sidewalk guide you to the front door and two-story foyer. This 5,300 sq. ft. home combines flawless craftsmanship with modern amenities. The family room and master suite both have access through French Doors to the back patio overlooking the lake. All bedrooms feature large walk-in closets and an “at home” coziness that you will certainly appreciate. Exquisite details can be found throughout, such as crown mouldings, hardwood flooring, Sub-Zero commercial-grade refrigerator, crisp white Corian countertops, 39x12 bonus room (could be 2 more bedrooms) plus upper level loft area, 12 station irrigation system w/ lake pump, abundance of storage, detached 3-car garage with finished bonus room, 3-zone geothermal heating and air system, security system, and much more. The lower-level of the home offers an over-sized rec area, custom built-in entertainment center with a new TV, kitchenette, storage area with wooden shelving, and a half bath. Outside you will fall in love with the breathtaking lake views, curved and multi-level patio. In addition to the 6 car garage space there is a 24x40 insulated metal building with concrete floor, water and electric, the perfect place to store equipment. An incredible level of quality and finish, design and details resonate throughout this well maintained residence!
Location
State IN
Area Dubois County
Direction Hwy 231 - W on Sunset Drive - Home on R - Black mailbox w/concrete drive, difficult to see from the road.
Rooms
Family Room 20 x 16
Basement Finished, Full Basement
Dining Room 12 x 13
Kitchen Main, 24 x 12
Interior
Heating Geothermal
Cooling Geothermal
Flooring Carpet, Hardwood Floors
Fireplaces Number 1
Fireplaces Type Family Rm, Gas Log
Appliance Dishwasher, Refrigerator, Washer, Window Treatments, Range-Electric, Trash Compactor, Basketball Goal
Laundry Main, 6 x 8
Exterior
Garage Attached
Garage Spaces 3.0
Fence Pet Fence
Amenities Available Alarm System-Security, Closet(s) Walk-in, Countertops-Solid Surf, Crown Molding, Firepit, Foyer Entry, Garage Door Opener, Intercom, Irrigation System, Landscaped, Patio Open, Pocket Doors, Six Panel Doors, Twin Sink Vanity, Alarm System-Sec. Cameras, Main Level Bedroom Suite, Main Floor Laundry, Custom Cabinetry
Waterfront Yes
Waterfront Description Lake
Roof Type Shingle
Building
Lot Description 6-9.999, Lake, Partially Wooded
Story 1.5
Foundation Finished, Full Basement
Sewer City
Water City
Structure Type Brick
New Construction No
Schools
Elementary Schools Huntingburg
Middle Schools Southridge
High Schools Southridge
School District Southwest Dubois County School Corp.
Read Less Info
Want to know what your home might be worth? Contact us for a FREE valuation!

Our team is ready to help you sell your home for the highest possible price ASAP

IDX information provided by the Indiana Regional MLS
Bought with Kathy Johannemann • F.C. TUCKER EMGE REALTORS
GET MORE INFORMATION




