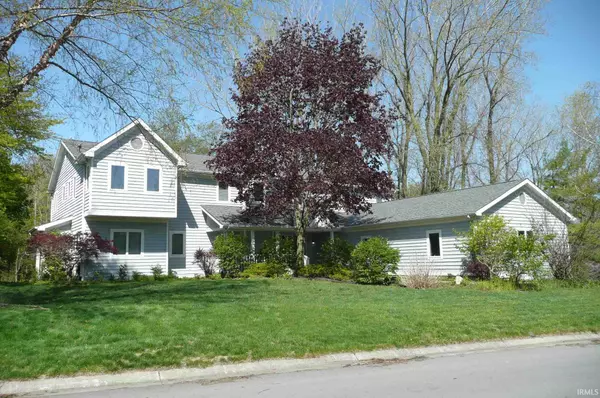For more information regarding the value of a property, please contact us for a free consultation.
Key Details
Sold Price $325,000
Property Type Single Family Home
Sub Type Site-Built Home
Listing Status Sold
Purchase Type For Sale
Square Footage 6,318 sqft
Subdivision High Pointe Estates
MLS Listing ID 202007370
Sold Date 06/26/20
Style Two Story
Bedrooms 6
Full Baths 4
Half Baths 3
HOA Fees $10/ann
Abv Grd Liv Area 4,495
Total Fin. Sqft 6318
Year Built 1990
Annual Tax Amount $3,043
Tax Year 2019
Lot Size 0.480 Acres
Property Description
Popular High Pointe Neighborhood. Large custom home with many unique amenities. Nice front porch with grand open entry. Custom cabinetry in kitchen with "Soda Bar" breakfast bar. Family sized appliances. Two story open great room with fireplace and large eating area. First floor master bedroom suite. Private deck off master bedroom. Screen porch and deck facing private wooded area. Large laundry room. Walk out lower level with private yard and patio. Rec room/ game room, second family room, additional bedroom space, and media room. This 5 bedroom plus home has room for everything and everybody. Maybe even the in-laws. Conveniently located near shopping, the bypass and downtown.
Location
State IN
Area St. Joseph County
Direction Ireland Rd to High Pointe Dr
Rooms
Family Room 32 x 23
Basement Finished, Full Basement, Walk-Out Basement
Dining Room 13 x 15
Kitchen Main, 19 x 14
Interior
Heating Forced Air, Multiple Heating Systems
Cooling Central Air, Multiple Cooling Units
Flooring Carpet, Hardwood Floors
Fireplaces Number 1
Fireplaces Type Family Rm, Wood Burning
Appliance Dishwasher, Microwave, Refrigerator, Washer, Cooktop-Electric, Dryer-Gas, Freezer, Kitchen Exhaust Hood, Oven-Built-In, Oven-Double, Sump Pump, Trash Compactor, Water Heater Electric, Water Softener-Owned
Laundry Main
Exterior
Garage Attached
Garage Spaces 3.0
Amenities Available Built-In Speaker System, Built-In Bookcase, Ceiling Fan(s), Closet(s) Walk-in, Countertops-Laminate, Deck Covered, Disposal, Dryer Hook Up Gas, Garage Door Opener, Jet Tub, Open Floor Plan, Patio Covered, Main Level Bedroom Suite
Waterfront No
Roof Type Asphalt
Building
Lot Description Irregular
Story 2
Foundation Finished, Full Basement, Walk-Out Basement
Sewer Septic
Water Well
Structure Type Wood
New Construction No
Schools
Elementary Schools Hay
Middle Schools Jackson
High Schools Riley
School District South Bend Community School Corp.
Read Less Info
Want to know what your home might be worth? Contact us for a FREE valuation!

Our team is ready to help you sell your home for the highest possible price ASAP

IDX information provided by the Indiana Regional MLS
Bought with Steve Weldy • Weichert Rltrs-J.Dunfee&Assoc.
GET MORE INFORMATION




