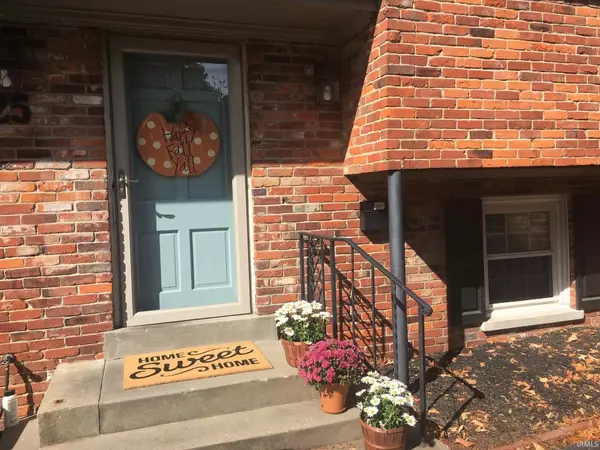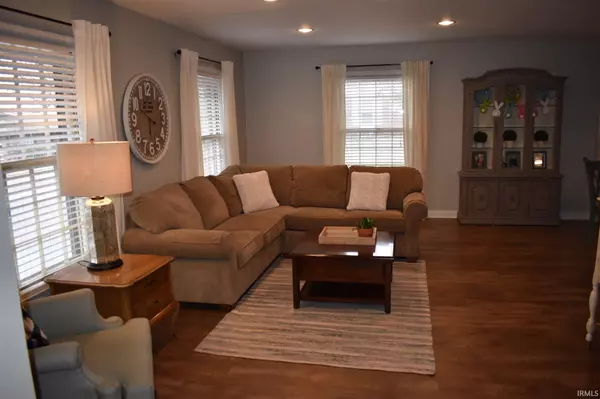For more information regarding the value of a property, please contact us for a free consultation.
Key Details
Sold Price $210,000
Property Type Single Family Home
Sub Type Site-Built Home
Listing Status Sold
Purchase Type For Sale
Square Footage 2,214 sqft
Subdivision Lincoln Heights
MLS Listing ID 202007884
Sold Date 05/08/20
Style Tri-Level
Bedrooms 4
Full Baths 2
Half Baths 1
Abv Grd Liv Area 2,214
Total Fin. Sqft 2214
Year Built 1965
Annual Tax Amount $1,459
Tax Year 2019
Lot Size 9,583 Sqft
Property Description
Growing family that wants to stay on or move to the East Side? This 4-5-bedroom home comes with 2.5 baths and over 2,200 square feet of finished living space. An additional 702 unfinished living area is also available and perfect for storage or provides plenty of room to grow into. The unfinished living area also offers new LED lighting and drop ceilings. All bathrooms have been remodeled! The second full bath has new tile floors, a new high vanity, new commode, and a new shower/tub combo. Original hardwood floors run throughout three of the bedrooms. New flooring was installed in the living and dining room and new carpeting was installed in 2019. There are two large living rooms which allow for the kids to enjoy one living space while you enjoy the rest! A wood burning insert is included and has provided for efficient heating. There is a dedicated laundry room with both the washer and dryer included. The attached two car garage with a brand-new overhead door (2019). New roof and decking (2018). The backyard is completely fenced in and has a yard barn for additional storage. This all brick home sits on a quiet cul-de-sac street near schools, St. Vincent Hospital, grocery stores, and minutes from the State Hospital Park which is great for walking and recreation. Per the Seller, updated 90% efficient furnace (2007), AC (2009) and some replacement windows. Even better, this home is being offered with an American Preferred Home Warranty!
Location
State IN
Area Vanderburgh County
Zoning R-1 One-Family Residence
Direction West on Lincoln past Green River Road, Right on Hebron, Home will be on your Left.
Rooms
Family Room 25 x 12
Basement Partial Basement, Unfinished
Dining Room 12 x 10
Kitchen Main, 15 x 11
Interior
Heating Forced Air
Cooling Central Air
Flooring Hardwood Floors, Tile
Fireplaces Number 1
Fireplaces Type Fireplace Insert
Appliance Dishwasher, Microwave, Refrigerator, Washer, Dryer-Electric, Oven-Electric, Range-Electric, Sump Pump, Window Treatment-Blinds
Laundry Main, 13 x 12
Exterior
Exterior Feature None
Garage Attached
Garage Spaces 2.0
Amenities Available Sump Pump
Waterfront No
Roof Type Asphalt
Building
Lot Description Level, 0-2.9999
Foundation Partial Basement, Unfinished
Sewer Public
Water Public
Structure Type Brick
New Construction No
Schools
Elementary Schools Hebron Elementary School
Middle Schools Plaza Park
High Schools William Henry Harrison
School District Evansville-Vanderburgh School Corp.
Read Less Info
Want to know what your home might be worth? Contact us for a FREE valuation!

Our team is ready to help you sell your home for the highest possible price ASAP

IDX information provided by the Indiana Regional MLS
Bought with Julie Bosma • ERA FIRST ADVANTAGE REALTY, INC
GET MORE INFORMATION




