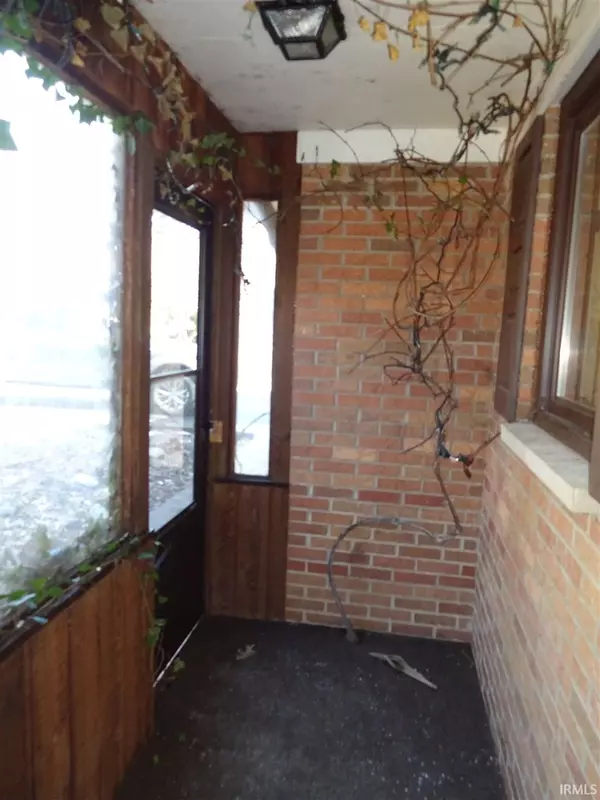For more information regarding the value of a property, please contact us for a free consultation.
Key Details
Sold Price $190,000
Property Type Single Family Home
Sub Type Site-Built Home
Listing Status Sold
Purchase Type For Sale
Square Footage 1,872 sqft
Subdivision Arrowhead
MLS Listing ID 202006864
Sold Date 06/01/20
Style One Story
Bedrooms 3
Full Baths 1
Half Baths 1
Abv Grd Liv Area 1,872
Total Fin. Sqft 1872
Year Built 1967
Annual Tax Amount $677
Tax Year 2019
Lot Size 0.772 Acres
Property Description
Wooded subdivision with nice size lots, ranch, 3 bedrooms, 1 1/2 baths, hardwood floors, formal living and dining rooms. Family room with fireplace, eat-in kitchen, 11x11 sunroom - 6 yrs old. Laundry room off oversized garage, extra storeroom off garage and wine cellar. Mature trees, wild life and walking trails ravines.
Location
State IN
Area Tippecanoe County
Direction Lindberg Rd to 26 West to Arrowhead on Left.
Rooms
Family Room 16 x 13
Basement Cellar, Crawl
Kitchen Main, 11 x 11
Interior
Heating Propane, Baseboard, Hot Water
Cooling Central Air
Flooring Carpet, Hardwood Floors, Parquet, Vinyl
Fireplaces Number 1
Fireplaces Type Family Rm
Appliance Dishwasher, Microwave, Refrigerator, Washer, Window Treatments, Cooktop-Gas, Dryer-Electric, Range-Gas, Water Heater Gas, Water Softener-Owned, Window Treatment-Blinds
Laundry Main, 16 x 9
Exterior
Garage Attached
Garage Spaces 2.0
Fence Decorative, Wood
Amenities Available Breakfast Bar, Closet(s) Cedar, Countertops-Laminate, Deck Open, Dryer Hook Up Electric, Eat-In Kitchen, Firepit, Foyer Entry, Garage Door Opener, Kitchen Island, Landscaped, Natural Woodwork, Open Floor Plan, Pantry-Walk In, Pocket Doors, Porch Enclosed, Range/Oven Hook Up Gas, Skylight(s), Utility Sink, Tub/Shower Combination, Workshop, Main Level Bedroom Suite, Formal Dining Room, Main Floor Laundry
Waterfront No
Roof Type Shingle
Building
Lot Description Heavily Wooded, Rolling, 0-2.9999, Wooded
Story 1
Foundation Cellar, Crawl
Sewer Septic
Water Well
Architectural Style Ranch
Structure Type Brick,Cedar,Masonry,Metal,Wood
New Construction No
Schools
Elementary Schools Otterbein
Middle Schools Benton Central
High Schools Benton Central
School District Benton Community
Read Less Info
Want to know what your home might be worth? Contact us for a FREE valuation!

Our team is ready to help you sell your home for the highest possible price ASAP

IDX information provided by the Indiana Regional MLS
Bought with Rebecca Rush • Berkshire Hathaway HS-Laf
GET MORE INFORMATION




