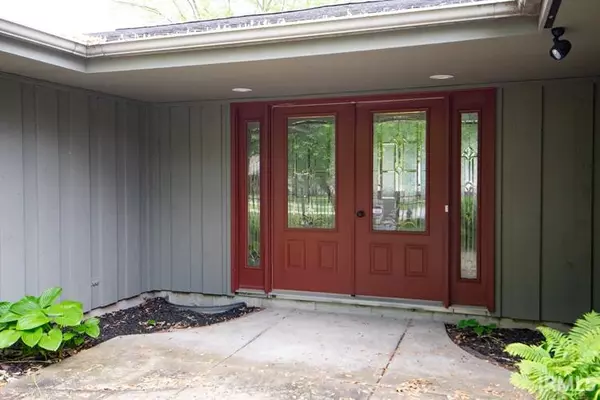For more information regarding the value of a property, please contact us for a free consultation.
Key Details
Sold Price $285,000
Property Type Single Family Home
Sub Type Site-Built Home
Listing Status Sold
Purchase Type For Sale
Square Footage 3,568 sqft
Subdivision Kensington Farms
MLS Listing ID 202005777
Sold Date 01/07/21
Style One Story
Bedrooms 3
Full Baths 2
Half Baths 1
Abv Grd Liv Area 2,720
Total Fin. Sqft 3568
Year Built 1969
Annual Tax Amount $5,615
Tax Year 2020
Lot Size 0.460 Acres
Property Description
Back on the market due to no fault of the Seller!! Wonderful sub-urban living in this remarkable 3 bdrm & 2 1/2 ba ranch home on quite cul-de-sac. You will truly want to take advantage of the in-ground pool, hot tub & the surrounding 'vacation-like' patio area during the warmer months of the year. Inside, lots of room in the updated spacious eat-in kitchen, open to the family room complete with see through fireplace. Don't forget the lg formal dining area & huge formal livingrm. There's nothing small about the bedrooms either, including master suite w/jetted tub in bathrm & 'warmer' under the ceramic floor. Lower level has finished 2nd family rm with separate 'bar area' plus wet bar & built in refrigeration unit under bar. You may not want to leave home much!! (This property is NOT for rent!)See Agent remarks re txs w/exemptions.
Location
State IN
Area St. Joseph County
Direction Miami Rd, just north of Kern, right on Riding Mall to Crown Ct
Rooms
Basement Finished, Partial Basement
Interior
Heating Forced Air, Gas
Cooling Central Air
Fireplaces Number 1
Fireplaces Type Family Rm, Kitchen
Appliance Dishwasher, Microwave, Refrigerator, Washer, Dryer-Gas, Kitchen Exhaust Hood, Oven-Gas, Pool Equipment, Range-Gas, Sump Pump, Water Heater Gas
Laundry Main
Exterior
Garage Attached
Garage Spaces 2.0
Fence Partial
Pool Below Ground
Amenities Available Hot Tub/Spa, Alarm System-Security, Bar, Breakfast Bar, Cable Available, Ceiling Fan(s), Closet(s) Walk-in, Dryer Hook Up Gas/Elec, Eat-In Kitchen, Garage Door Opener, Jet Tub, Patio Open, Utility Sink, Wet Bar, Stand Up Shower, Tub and Separate Shower, Main Level Bedroom Suite, Formal Dining Room, Main Floor Laundry, Sump Pump
Waterfront No
Roof Type Shingle
Building
Lot Description 0-2.9999, Cul-De-Sac
Story 1
Foundation Finished, Partial Basement
Sewer City
Water City
Structure Type Cedar,Stone
New Construction No
Schools
Elementary Schools Hay
Middle Schools Jackson
High Schools Riley
School District South Bend Community School Corp.
Read Less Info
Want to know what your home might be worth? Contact us for a FREE valuation!

Our team is ready to help you sell your home for the highest possible price ASAP

IDX information provided by the Indiana Regional MLS
Bought with Flora Tibbetts • Collins & Company Realtors, Koontz Lake
GET MORE INFORMATION




