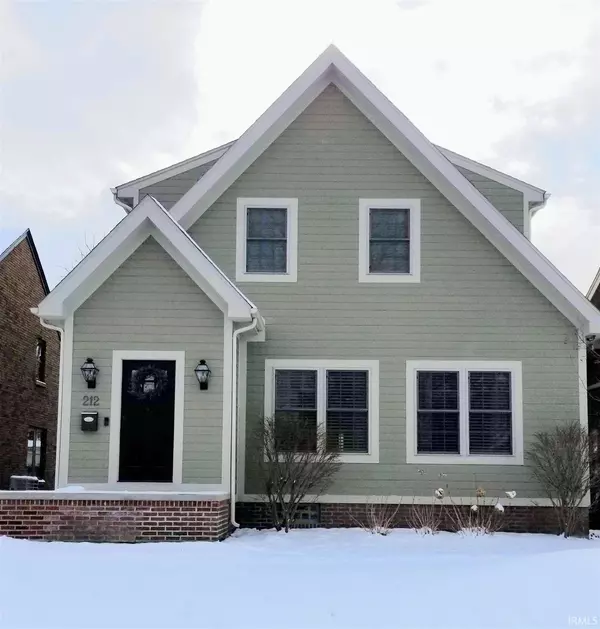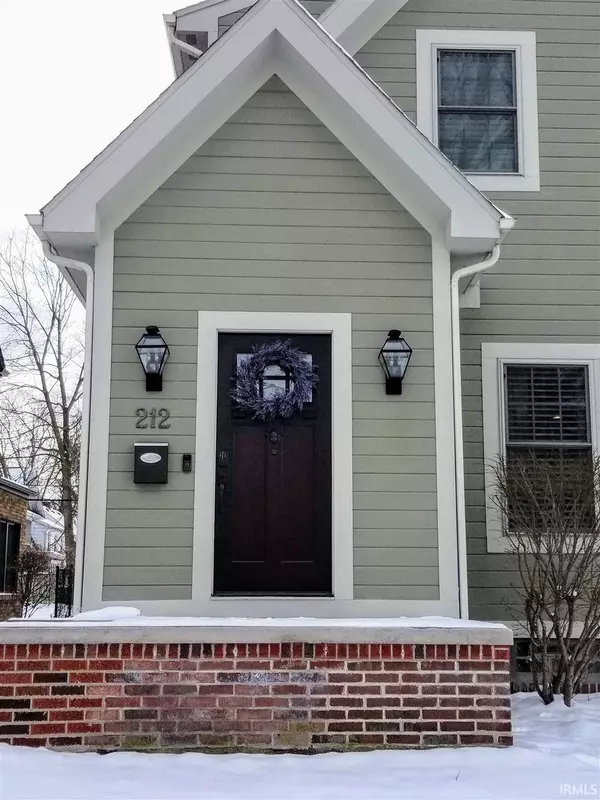For more information regarding the value of a property, please contact us for a free consultation.
Key Details
Sold Price $550,000
Property Type Single Family Home
Sub Type Site-Built Home
Listing Status Sold
Purchase Type For Sale
Square Footage 3,050 sqft
Subdivision Harter Heights
MLS Listing ID 202004763
Sold Date 03/20/20
Style Two Story
Bedrooms 5
Full Baths 3
Half Baths 1
Abv Grd Liv Area 2,130
Total Fin. Sqft 3050
Year Built 1924
Annual Tax Amount $3,617
Tax Year 2019
Lot Size 5,009 Sqft
Property Description
Opportunities don't come along often to live in the heart of Harter Heights neighborhood by Notre Dame! Completely gutted and added on to, this home is brand new, within last few years. With 5 bedrooms 3.5 baths, 9 ft ceilings on the main floor and grand kitchen, you're sure to have room for family and friends. Electrolux refrigerator, full size freezer and convection oven with gas cooktop, a Bosch dishwasher, granite countertops with marble backsplash-it's the attention to detail and upgraded materials that will win you over! Hardwood flooring throughout main floor and in master bedroom. Master bedroom is spacious with a luxurious bath attached. Separate shower and extra wide jetted tub. Travertine tile used in bathrooms. Two other bedrooms and full bath on 2nd floor. Finished basement with living area, full bath, and 2 nice size bedrooms. Navien tankless water heater, water softener, irrigation system, high efficiency furnace and A/C unit. You're surrounded by larger homes on a wider street that is very quiet. There's a 2 car detached garage with an extra parking spot next to it ready to turn into a 3 stall garage if wanted (and could possibly add efficiency above garage). Seller is licensed real estate agent.
Location
State IN
Area St. Joseph County
Direction Angela Blvd to Notre Dame Ave turn South. Go 2 blocks and turn West on Napoleon.
Rooms
Basement Full Basement, Finished
Interior
Heating Gas, Forced Air
Cooling Central Air
Flooring Hardwood Floors, Carpet, Stone
Fireplaces Type Other
Appliance Dishwasher, Microwave, Refrigerator, Washer, Window Treatments, Dryer-Gas, Freezer, Kitchen Exhaust Hood, Oven-Convection, Range/Oven-Dual Fuel, Sump Pump, Water Filtration System, Water Heater Tankless, Window Treatment-Blinds, Wine Chiller
Laundry Main
Exterior
Garage Detached
Garage Spaces 2.0
Amenities Available Built-In Speaker System, Ceiling-9+, Closet(s) Walk-in, Countertops-Stone, Detector-Carbon Monoxide, Detector-Smoke, Disposal, Eat-In Kitchen, Foyer Entry, Garage Door Opener, Jet/Garden Tub, Irrigation System, Kitchen Island, Landscaped, Utility Sink, Wiring-Data, Wiring-Security System, Alarm System-Sec. Cameras, Main Floor Laundry, Sump Pump, Garage Utilities
Waterfront No
Roof Type Dimensional Shingles
Building
Lot Description Slope
Story 2
Foundation Full Basement, Finished
Sewer Public
Water City
Architectural Style Traditional
Structure Type Masonite
New Construction No
Schools
Elementary Schools Tarkington
Middle Schools Edison
High Schools Adams
School District South Bend Community School Corp.
Read Less Info
Want to know what your home might be worth? Contact us for a FREE valuation!

Our team is ready to help you sell your home for the highest possible price ASAP

IDX information provided by the Indiana Regional MLS
Bought with Stephen Smith • Irish Realty
GET MORE INFORMATION




