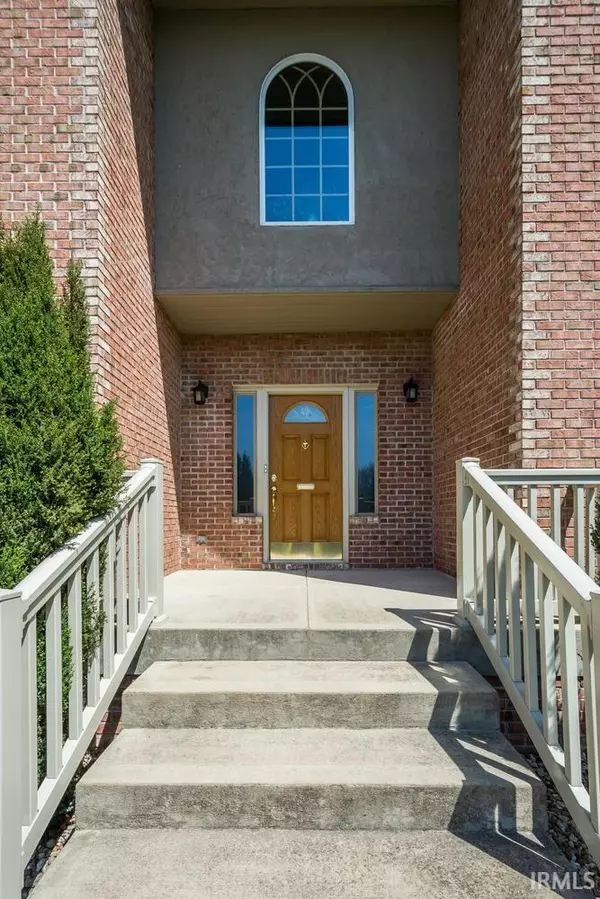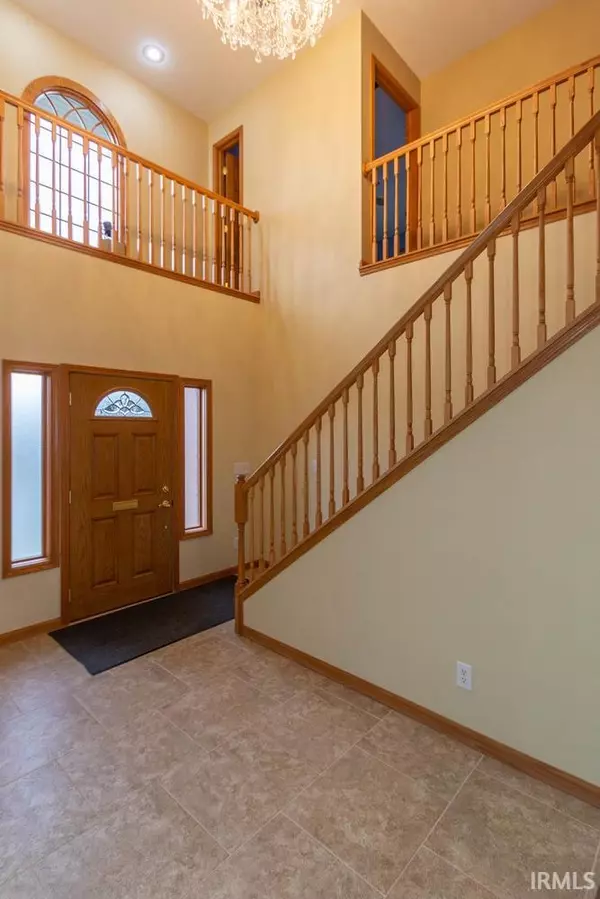For more information regarding the value of a property, please contact us for a free consultation.
Key Details
Sold Price $450,000
Property Type Single Family Home
Sub Type Site-Built Home
Listing Status Sold
Purchase Type For Sale
Square Footage 4,204 sqft
Subdivision Blue Ridge Estates
MLS Listing ID 202003778
Sold Date 05/15/20
Style Two Story
Bedrooms 5
Full Baths 4
Half Baths 1
Abv Grd Liv Area 4,204
Total Fin. Sqft 4204
Year Built 2006
Annual Tax Amount $4,591
Tax Year 20192020
Lot Size 0.430 Acres
Property Description
Brand new Roof as of March 2020!! Tucked away on a quiet cul-de-sac in Blue Ridge, this custom 2 story home is rather unique. Gorgeous hardwood floors, 9' ceilings, very large rooms and beautiful open kitchen! The quality in this home is superb and it is in pristine condition. Solid 6 panel doors, chair rail and molding, double insulation (16" in attic), eat-in kitchen with vaulted ceiling, stainless appliances, solid surface counter tops, double ovens & built-in desk, large laundry room with utility sink, fitness room that also houses a tech center for the digitally inclined, all the rooms are hardwired with voice, data, and cable ports, as well as a full bath, extremely large walk-in closets in all of the bedrooms, a huge loft area that makes a great 2nd family room, an enormous great room with fireplace, sitting area and media area. The master suite not only offers an extremely large his & her closet but also a nursery or private study and a wonderful full bath and it is all on the main level. The dining room is abundant offering plenty of room for dining with a large party of people. There are so many things to love about this home but the all brick exterior, the outdoor gardening shed and the gorgeous landscaping will really entice those who love the outdoors. As for location, it is just minutes to IU, downtown Bloomington and Highway 37.
Location
State IN
Area Monroe County
Direction N Walnut St, right into Blue Ridge on E Blue Ridge DR, right at Ramble Rd, right on Blue Ridge Ct, follow around curve to left and house will be on your left.
Rooms
Basement Crawl
Dining Room 15 x 17
Kitchen Main, 14 x 15
Interior
Heating Forced Air, Gas
Cooling Central Air
Flooring Carpet, Ceramic Tile, Hardwood Floors
Fireplaces Number 1
Fireplaces Type Living/Great Rm
Appliance Dishwasher, Microwave, Refrigerator, Washer, Cooktop-Gas, Dryer-Gas, Oven-Built-In, Range-Gas, Water Heater Gas
Laundry Main, 7 x 8
Exterior
Garage Attached
Garage Spaces 3.0
Amenities Available Built-In Bookcase, Built-in Desk, Cable Ready, Ceiling-9+, Ceiling-Tray, Ceiling Fan(s), Ceilings-Vaulted, Chair Rail, Closet(s) Walk-in, Countertops-Solid Surf, Detector-Smoke, Disposal, Eat-In Kitchen, Foyer Entry, Garage Door Opener, Jet/Garden Tub, Kitchen Island, Landscaped, Patio Open, Utility Sink, Kitchenette, Stand Up Shower, Tub and Separate Shower, Tub/Shower Combination, Main Level Bedroom Suite, Main Floor Laundry, Custom Cabinetry
Waterfront No
Roof Type Shingle
Building
Lot Description 0-2.9999, Cul-De-Sac, Irregular, Planned Unit Development, Rolling
Story 2
Foundation Crawl
Sewer City
Water City
Architectural Style Traditional
Structure Type Brick
New Construction No
Schools
Elementary Schools Marlin
Middle Schools Tri-North
High Schools Bloomington North
School District Monroe County Community School Corp.
Read Less Info
Want to know what your home might be worth? Contact us for a FREE valuation!

Our team is ready to help you sell your home for the highest possible price ASAP

IDX information provided by the Indiana Regional MLS
Bought with Josh Mitchell • FC Tucker/Bloomington REALTORS
GET MORE INFORMATION




