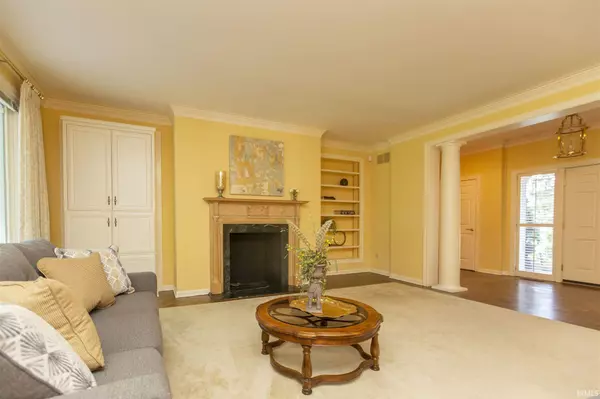For more information regarding the value of a property, please contact us for a free consultation.
Key Details
Sold Price $322,750
Property Type Condo
Sub Type Condo/Villa
Listing Status Sold
Purchase Type For Sale
Square Footage 4,067 sqft
Subdivision Erskine Manor Hill
MLS Listing ID 202003937
Sold Date 06/26/20
Style One and Half Story
Bedrooms 3
Full Baths 3
Half Baths 2
HOA Fees $598/ann
Abv Grd Liv Area 3,367
Total Fin. Sqft 4067
Year Built 1988
Annual Tax Amount $3,948
Tax Year 2019
Lot Size 0.679 Acres
Property Description
HUGE PRICE REDUCTION!!! MAGNIFICENT CONDO LIVING ON 2 LOTS IN HIGHLY DESIRABLE ERSKINE MANOR WITH OVER 4,000 SQ FEET OF LIVING SPACE! Enter through the large foyer into the open living room with its marble fireplace, hand carved antique mantel and built in bookcase and entertainment center. The kitchen features butcher block counters, deep cherry custom wood cabinetry, stainless steel appliances and leads into the charming, quaint breakfast nook with sink, cherry cabinets and wine cooler. There's a formal dining room that enters out to the sunroom with sliding glass door where you can enjoy the beauty of nature overlooking the scenic foliage of the backyard. The master bedroom features his and her handicapped bathrooms and walk-in closets for both. Kids and guests will enjoy the private upstairs with its 2 bedrooms, a full bathroom and the large 17 x 13 family room. The laundry room with built-in sink is on the main floor, with lots of cabinets and a safe for your valuables. There's a 2 stall, heated garage with epoxy floors and a large bonus room above it. The full basement contains 2 finished rooms, a half bath and has tons of storage. This beautiful home was built to entertain family and guests and needs to be seen to be fully appreciated!
Location
State IN
Area St. Joseph County
Direction Miami, E on Erskine Manor Hill
Rooms
Family Room 17 x 13
Basement Full Basement, Partially Finished
Dining Room 17 x 14
Kitchen Main, 13 x 10
Interior
Heating Forced Air, Gas
Cooling Central Air
Flooring Carpet, Parquet, Tile
Fireplaces Number 1
Fireplaces Type Living/Great Rm, Gas Starter
Appliance Dishwasher, Refrigerator, Washer, Dryer-Gas, Range-Gas, Water Heater Gas
Laundry Main, 13 x 7
Exterior
Garage Attached
Garage Spaces 2.0
Fence None
Amenities Available 1st Bdrm En Suite, Attic Pull Down Stairs, Built-In Bookcase, Cable Available, Ceiling-Tray, Ceiling Fan(s), Closet(s) Walk-in, Crown Molding, Deck Open, Disposal, Dryer Hook Up Gas, Foyer Entry, Garage Door Opener, Jet Tub, Generator Built-In, Irrigation System, Landscaped, Main Floor Laundry, Custom Cabinetry
Waterfront No
Roof Type Asphalt,Shingle
Building
Lot Description 0-2.9999, Irregular, Slope
Story 1.5
Foundation Full Basement, Partially Finished
Sewer City
Water City
Structure Type Cedar
New Construction No
Schools
Elementary Schools Monroe
Middle Schools Jackson
High Schools Riley
School District South Bend Community School Corp.
Read Less Info
Want to know what your home might be worth? Contact us for a FREE valuation!

Our team is ready to help you sell your home for the highest possible price ASAP

IDX information provided by the Indiana Regional MLS
Bought with Dennis Bamber • Cressy & Everett- Elkhart
GET MORE INFORMATION




