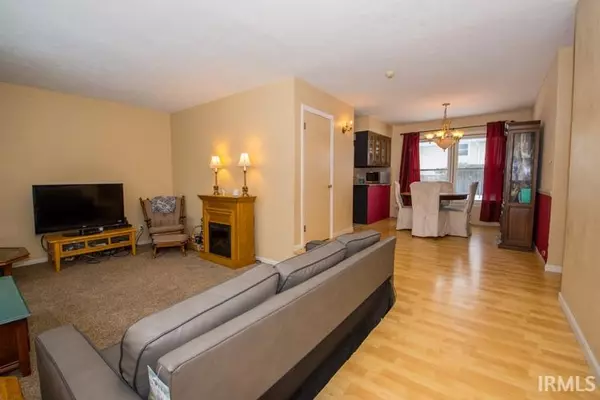For more information regarding the value of a property, please contact us for a free consultation.
Key Details
Sold Price $138,500
Property Type Single Family Home
Sub Type Site-Built Home
Listing Status Sold
Purchase Type For Sale
Square Footage 2,147 sqft
Subdivision Millers River Manor
MLS Listing ID 202002502
Sold Date 03/06/20
Style One Story
Bedrooms 3
Full Baths 2
Abv Grd Liv Area 1,487
Total Fin. Sqft 2147
Year Built 1969
Annual Tax Amount $1,834
Tax Year 2019
Lot Size 0.411 Acres
Property Description
Approx, 2147 SF of finished area in this all brick home on a large corner lot with a fenced rear yard and-Separate family & living rooms on the main level along with 3 Bedrooms & 2 baths-Most of the basement is finished with a large L-shaped family/recreation room w/a bar, storage room,laundry room, and an extra play room w/chalkboard walls for the kids to write on-Main hall bath has dual access to the master bedroom, the other bath is off the ML family room-In 2002 a new septic/field system were installed-In 2012 a new A/C was installed-In recent years a new garage door/opener & 40 gal water heater were installed-All new windows installed in 2013 with a transferable lifetime warranty-Hard wired for a security system-Whole house working fan in the bedroom hallway-Nice quiet neighborhood
Location
State IN
County Elkhart County
Area Elkhart County
Direction Off CR-13, east on River Manor Blvd and OxBow Dr.
Rooms
Family Room 15 x 11
Basement Crawl, Partial Basement, Finished
Dining Room 11 x 9
Kitchen Main, 13 x 10
Interior
Heating Gas, Forced Air
Cooling Central Air
Flooring Hardwood Floors, Carpet, Laminate, Ceramic Tile
Fireplaces Type None
Appliance Dishwasher, Microwave, Refrigerator, Washer, Window Treatments, Dryer-Gas, Range-Gas, Sump Pump, Water Heater Gas, Water Softener-Owned
Laundry Basement
Exterior
Garage Attached
Garage Spaces 2.0
Fence Chain Link
Amenities Available 1st Bdrm En Suite, Alarm System-Security, Bar, Breakfast Bar, Cable Ready, Countertops-Ceramic, Disposal, Dryer Hook Up Gas, Eat-In Kitchen, Foyer Entry, Garage Door Opener, Landscaped, Patio Open, Range/Oven Hook Up Gas, Storm Doors, Wiring-Security System, Stand Up Shower, Tub/Shower Combination, Main Level Bedroom Suite, Formal Dining Room, Sump Pump, Washer Hook-Up
Waterfront No
Roof Type Asphalt,Shingle
Building
Lot Description Corner, Irregular, 0-2.9999
Story 1
Foundation Crawl, Partial Basement, Finished
Sewer Septic
Water Well
Architectural Style Ranch
Structure Type Brick
New Construction No
Schools
Elementary Schools Ox Bow
Middle Schools Concord
High Schools Concord
School District Concord Community Schools
Read Less Info
Want to know what your home might be worth? Contact us for a FREE valuation!

Our team is ready to help you sell your home for the highest possible price ASAP

IDX information provided by the Indiana Regional MLS
Bought with Tara Lochmandy • Cressy & Everett- Goshen
GET MORE INFORMATION




