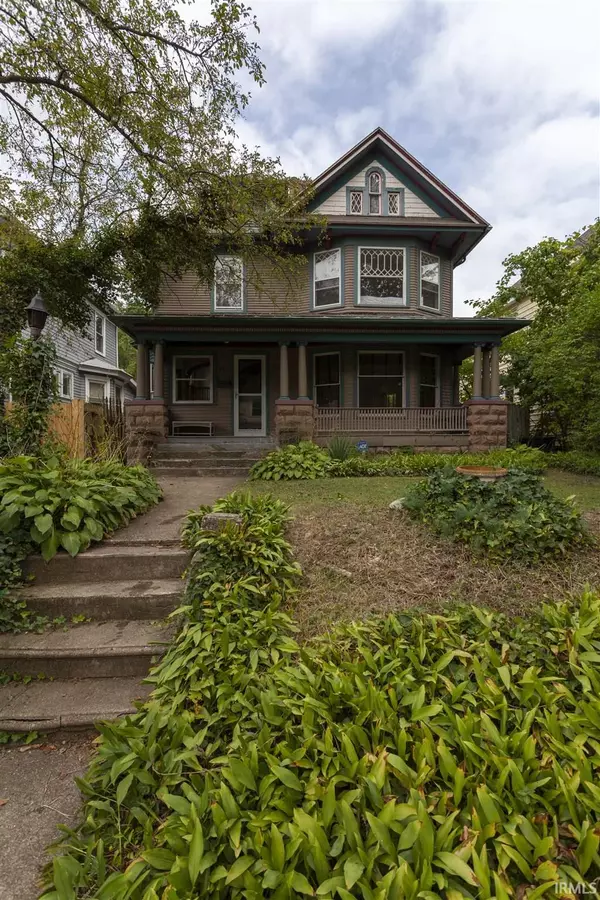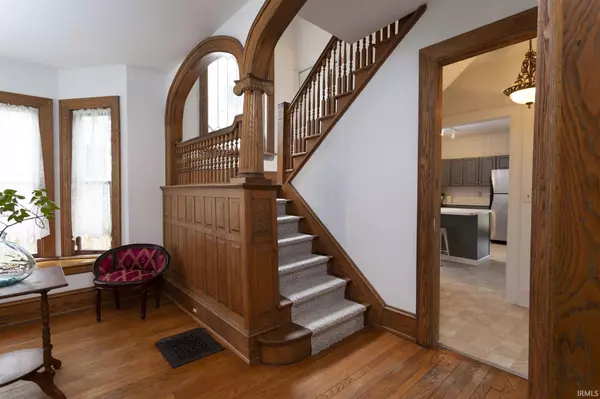For more information regarding the value of a property, please contact us for a free consultation.
Key Details
Sold Price $195,000
Property Type Single Family Home
Sub Type Site-Built Home
Listing Status Sold
Purchase Type For Sale
Square Footage 2,542 sqft
Subdivision None
MLS Listing ID 202001839
Sold Date 02/26/20
Style Two and Half Story
Bedrooms 4
Full Baths 2
Abv Grd Liv Area 2,542
Total Fin. Sqft 2542
Year Built 1905
Annual Tax Amount $2,241
Tax Year 2018
Lot Size 5,401 Sqft
Property Description
Gorgeous Victorian in popular North Shore Triangle! A large foyer entry with incredible woodwork and streaming light invites you into this spectacular home. Beautiful pocket doors, intricate lattice window designs and Gothic arches can be found throughout this 4 bed 2 bath beauty. 3rd floor walk-up attic gives way to even more space and could be a perfect play area or TV-watching oasis. Everything has been freshly painted and new carpet in the living room and new vinyl in the kitchen and main floor bath/laundry areas make this charmer move in ready. Enjoy time in the private back yard with screened in porch, open deck and garden area. Or sit on the front porch and watch the world go by. A large detached garage has been converted to a shed and is a perfect place to tinker or use for extra storage. Close to downtown, campus and Toll Road!
Location
State IN
Area St. Joseph County
Zoning R1
Direction 933 to Marquette then West on Marquette to property
Rooms
Basement Crawl, Partial Basement, Michigan Basement
Interior
Heating Gas, Forced Air
Cooling Central Air
Flooring Hardwood Floors, Carpet, Vinyl
Fireplaces Number 1
Fireplaces Type Living/Great Rm, Gas Log
Appliance Dishwasher, Microwave, Refrigerator, Washer, Dryer-Electric, Range-Gas, Water Heater Gas, Window Treatment-Blinds
Laundry Main
Exterior
Fence Wood
Amenities Available Attic Storage, Attic-Walk-up, Breakfast Bar, Cable Ready, Ceiling-9+, Closet(s) Walk-in, Countertops-Laminate, Crown Molding, Deck Covered, Deck Open, Detector-Smoke, Disposal, Dryer Hook Up Electric, Foyer Entry, Kitchen Island, Natural Woodwork, Near Walking Trail, Pocket Doors, Porch Covered, Porch Screened, Six Panel Doors, Storm Doors, Storm Windows, Utility Sink, Stand Up Shower, Formal Dining Room, Great Room, Main Floor Laundry
Waterfront No
Roof Type Asphalt,Shingle
Building
Lot Description Slope
Story 2.5
Foundation Crawl, Partial Basement, Michigan Basement
Sewer City
Water City
Architectural Style Victorian
Structure Type Wood
New Construction No
Schools
Elementary Schools Muessel
Middle Schools Edison
High Schools Adams
School District South Bend Community School Corp.
Read Less Info
Want to know what your home might be worth? Contact us for a FREE valuation!

Our team is ready to help you sell your home for the highest possible price ASAP

IDX information provided by the Indiana Regional MLS
Bought with Trudy Thornburg • RE/MAX 100
GET MORE INFORMATION




