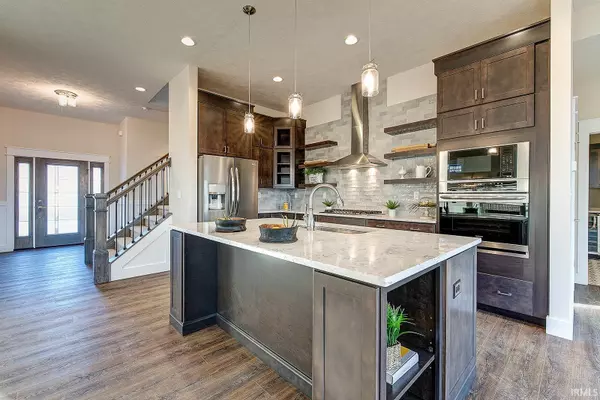For more information regarding the value of a property, please contact us for a free consultation.
Key Details
Sold Price $517,500
Property Type Single Family Home
Sub Type Site-Built Home
Listing Status Sold
Purchase Type For Sale
Square Footage 4,105 sqft
Subdivision Raineybrook
MLS Listing ID 201948560
Sold Date 11/03/20
Style Detached
Bedrooms 5
Full Baths 4
Half Baths 1
HOA Fees $40/ann
Abv Grd Liv Area 2,970
Total Fin. Sqft 4105
Year Built 2019
Tax Year 2019
Lot Size 0.330 Acres
Property Description
Paradise in Raineybrook! A remarkable portrait of clever design & quality workmanship define this brand new home with a full, finished basement-offering a wet bar and guest suite! Indulge in luxury from you enter the front door of this 4,105sf home, with contemporary frosted glass barn doors, wainscoting details, patterned carpet and tiles, custom storage lockers and a 2nd refrigerator with a separate wine chiller in the mudroom. This 5 bedroom, 4.5 bath Sterling Home brings to light a symphony of exquisite features & breathtaking living spaces. Simply move in & enjoy a gourmet kitchen overlooking the living and dining rooms with premium appliances, custom floating shelves, quartz counters, island, and extra-large pantry. The bright & airy open layout creates a sensational setting for cocktail parties & serene evenings with loved ones. Wonderful 1st floor master suite with tile shower & customized closet, 2nd level bonus room, upgraded lighting throughout. Entertainment deck, cement board siding, 3 car garage.
Location
State IN
Area Tippecanoe County
Direction 231 S to Rt on W 400 S to Left on Chesapeake Dr to Admirals Pointe
Rooms
Family Room 31 x 28
Basement Full Basement, Partially Finished
Dining Room 13 x 13
Kitchen Main, 14 x 11
Interior
Heating Forced Air, Gas
Cooling Central Air
Flooring Carpet, Other, Tile, Vinyl
Fireplaces Number 1
Fireplaces Type Living/Great Rm
Appliance Dishwasher, Microwave, Refrigerator, Cooktop-Gas, Ice Maker, Kitchen Exhaust Hood, Oven-Built-In, Oven-Electric, Sump Pump, Water Heater Gas
Laundry Main, 12 x 6
Exterior
Exterior Feature Sidewalks
Garage Attached
Garage Spaces 3.0
Fence None
Amenities Available 1st Bdrm En Suite, Attic Pull Down Stairs, Attic Storage, Cable Ready, Ceiling-9+, Ceiling Fan(s), Closet(s) Walk-in, Countertops-Solid Surf, Deck Covered, Deck Open, Detector-Smoke, Disposal, Dryer Hook Up Electric, Foyer Entry, Garage Door Opener, Irrigation System, Kitchen Island, Landscaped, Open Floor Plan, Pantry-Walk In, Patio Covered, Porch Covered, Range/Oven Hook Up Gas, Twin Sink Vanity, Utility Sink, Wet Bar, Kitchenette, Stand Up Shower, Tub/Shower Combination, Main Level Bedroom Suite, Great Room, Main Floor Laundry, Sump Pump, Custom Cabinetry, Jack & Jill Bath
Waterfront No
Roof Type Shingle
Building
Lot Description 0-2.9999, Partially Wooded
Foundation Full Basement, Partially Finished
Sewer City
Water City
Architectural Style Traditional
Structure Type Cedar,Cement Board,Stone
New Construction No
Schools
Elementary Schools Mintonye
Middle Schools Southwestern
High Schools Mc Cutcheon
School District Tippecanoe School Corp.
Read Less Info
Want to know what your home might be worth? Contact us for a FREE valuation!

Our team is ready to help you sell your home for the highest possible price ASAP

IDX information provided by the Indiana Regional MLS
Bought with Robert Hall • White Door Realty
GET MORE INFORMATION




