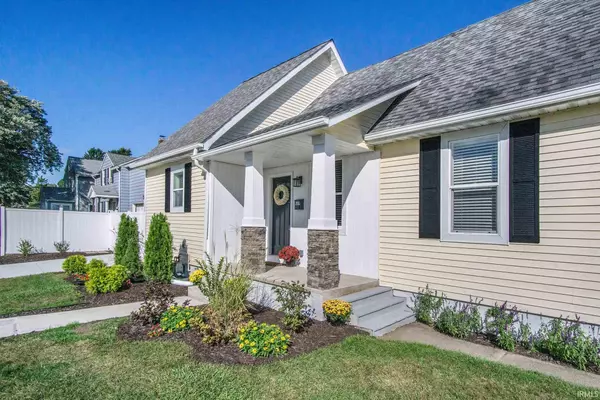For more information regarding the value of a property, please contact us for a free consultation.
Key Details
Sold Price $259,900
Property Type Single Family Home
Sub Type Site-Built Home
Listing Status Sold
Purchase Type For Sale
Square Footage 1,524 sqft
Subdivision Harter Heights
MLS Listing ID 201941648
Sold Date 07/10/20
Style One and Half Story
Bedrooms 3
Full Baths 2
Half Baths 1
Abv Grd Liv Area 1,524
Total Fin. Sqft 1524
Year Built 1925
Annual Tax Amount $905
Tax Year 20182019
Lot Size 3,484 Sqft
Property Description
Thoughtfully renovated 3 bedroom, 2.5 bath home Near Notre Dame, downtown, entertainment and dining in a rapidly developing area of Harter Heights. Features include 9 foot ceilings, tall windows and luxury vinyl plank flooring throughout first floor and no carpet anywhere. Large 13x14 main floor master suite with private screened porch and en-suite bath offering a floor-to-ceiling tiled shower with frameless glass shower door and a walk-in closet with espresso wood built-ins. Fully renovated kitchen with pantry, bar seating and space for entertaining. New cabinets, new granite counters with tile backsplash and new stainless appliances including French door refrigerator. Additional half bath on main floor and main floor laundry. A quarter-turn stairway with red oak treads and iron balusters leads to second floor with cottage like real wood siding and two more bedrooms - one with a walk-in closet and both with amazing built-in shelving. Upstairs bedrooms share a second full bath with glass wall shower. Unfinished lower level with new windows holds the new furnace, new water heater and new electrical panel. The a/c unit is also new, along with almost entirely new wiring and plumbing throughout. Covered porch entry and privacy fenced yard with deck and shed. Off street parking on a new cement driveway. Agent is related to seller and has an interest in the property.
Location
State IN
Area St. Joseph County
Direction From Eddy\SR23, West on Howard to property at corner of Howard and Stanfield
Rooms
Basement Crawl, Partial Basement
Kitchen Main, 17 x 14
Interior
Heating Forced Air, Gas
Cooling Central Air
Appliance Dishwasher, Microwave, Refrigerator, Range-Gas
Laundry Main
Exterior
Waterfront No
Building
Lot Description 0-2.9999
Story 1.5
Foundation Crawl, Partial Basement
Sewer City
Water City
Structure Type Vinyl
New Construction No
Schools
Elementary Schools Perley
Middle Schools Edison
High Schools Adams
School District South Bend Community School Corp.
Read Less Info
Want to know what your home might be worth? Contact us for a FREE valuation!

Our team is ready to help you sell your home for the highest possible price ASAP

IDX information provided by the Indiana Regional MLS
Bought with Joe Molnar • Realst8.com LLC
GET MORE INFORMATION




