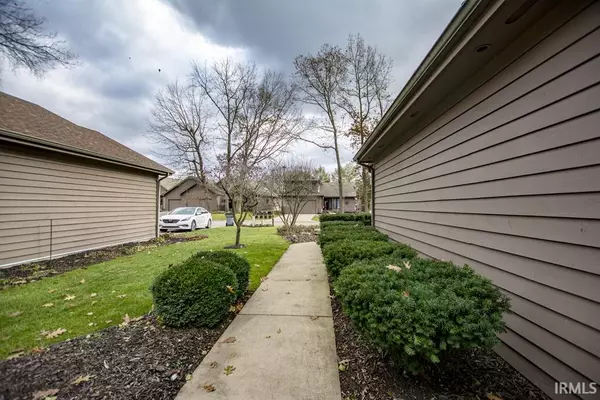For more information regarding the value of a property, please contact us for a free consultation.
Key Details
Sold Price $225,000
Property Type Condo
Sub Type Condo/Villa
Listing Status Sold
Purchase Type For Sale
Square Footage 3,459 sqft
Subdivision Bay Ridge / Bayridge
MLS Listing ID 201913997
Sold Date 05/15/20
Style One Story
Bedrooms 3
Full Baths 3
Half Baths 1
HOA Fees $195/qua
Abv Grd Liv Area 1,923
Total Fin. Sqft 3459
Year Built 1988
Annual Tax Amount $2,703
Tax Year 2019
Lot Size 8,624 Sqft
Property Description
Beautiful Bayridge villa on a wooded river lot. Sit outside on the two story deck or in the lovely three seasons room and enjoy the views. This home was made for entertaining with the formal dining room, large great room with vaulted ceilings, and large finished basement with wet bar. The walk-out finished basement also includes a nicely sized laundry room, workshop area, storage, and ¾ bath. This home also features three fireplaces, hardwood floors, new paint, new flooring, and lots of storage. Bayridge is a maintenance free community, so the HOA takes care of mowing, lawn care, leaf raking, gutter cleaning, snow removal, and staining every five years. Also included is access to common areas, walking trails, and tennis courts.
Location
State IN
Area Elkhart County
Direction SR 120 to Bayridge then left on Old Port Cove to Bridgetown.
Rooms
Basement Full Basement, Partially Finished, Walk-Out Basement
Dining Room 12 x 8
Kitchen Main, 8 x 10
Interior
Heating Forced Air, Gas
Cooling Central Air
Flooring Carpet, Hardwood Floors
Fireplaces Number 3
Fireplaces Type Living/Great Rm, 1st Bdrm, Gas Log, Wood Burning, Basement, Three +
Appliance Dishwasher, Refrigerator, Cooktop-Gas, Oven-Double, Oven-Electric, Window Treatment-Blinds
Laundry Lower
Exterior
Exterior Feature Tennis Courts
Garage Attached
Garage Spaces 2.0
Amenities Available 1st Bdrm En Suite, Alarm System-Security, Bar, Cable Available, Cable Ready, Ceilings-Vaulted, Closet(s) Walk-in, Countertops-Laminate, Deck Open, Deck on Waterfront, Eat-In Kitchen, Garage Door Opener, Garden Tub, Irrigation System, Kitchen Island, Landscaped, Near Walking Trail, Porch Enclosed, Skylight(s), Stand Up Shower, Tub and Separate Shower, Main Level Bedroom Suite, Formal Dining Room, Great Room
Waterfront Yes
Waterfront Description River
Roof Type Asphalt,Shingle
Building
Lot Description 0-2.9999, Partially Wooded, Water View, Wooded
Story 1
Foundation Full Basement, Partially Finished, Walk-Out Basement
Sewer City
Water City
Architectural Style Walkout Ranch
Structure Type Wood
New Construction No
Schools
Elementary Schools Bristol
Middle Schools Pierre Moran
High Schools Elkhart Central
School District Elkhart Community Schools
Read Less Info
Want to know what your home might be worth? Contact us for a FREE valuation!

Our team is ready to help you sell your home for the highest possible price ASAP

IDX information provided by the Indiana Regional MLS
Bought with Kathleen Hensley • RE/MAX Oak Crest - Elkhart
GET MORE INFORMATION




