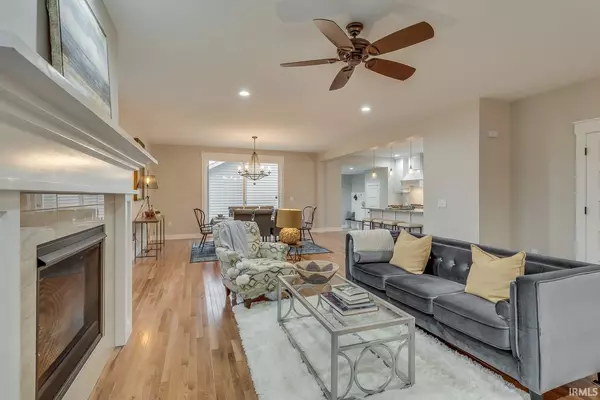For more information regarding the value of a property, please contact us for a free consultation.
Key Details
Sold Price $600,000
Property Type Single Family Home
Sub Type Site-Built Home
Listing Status Sold
Purchase Type For Sale
Square Footage 3,600 sqft
Subdivision Harter Heights
MLS Listing ID 201939228
Sold Date 01/24/20
Style Two Story
Bedrooms 5
Full Baths 3
Half Baths 1
Abv Grd Liv Area 2,743
Total Fin. Sqft 3600
Year Built 2018
Annual Tax Amount $110
Tax Year 2018
Lot Size 6,534 Sqft
Property Description
NEW CONSTRUCTION in the desired Notre Dame Area. This 5 BR/3 1/2 BA home was built for entertaining. Open concept living. Within .5 miles (1/2 mile) of Notre Dame, Eddy Street Commons, and a community playground. REAL hardwood floors throughout main level. Make the "flex room" on main level your office, spare bedroom or playroom. LUXURY KITCHEN boasts a Jenn-Air gas range with double oven. The large island features under counter microwave and beverage center. Soft close cabinets. Large walk-in-pantry. GRAND MASTER BR easily holds a king bed and a sitting area to relax and escape. Master bath has a soaking tub, large walk in shower and separate water closet. Over sized vanity provides ample storage. His &Hers closets. TWO more bedrooms, laundry room and bath with a tub/shower and double sink vanity on same level. LOWER LEVEL provides more entertaining space another bedroom and full bath. Large storage area with 2nd laundry hook-up. ALLEY access rear 2 car garage.
Location
State IN
Area St. Joseph County
Zoning F1
Direction E on Angela, S on Notre Dame, W on St Vincent, S on Hill
Rooms
Basement Full Basement, Partially Finished
Kitchen Main
Interior
Heating Gas, Forced Air
Cooling Central Air
Flooring Hardwood Floors, Carpet, Ceramic Tile
Fireplaces Number 1
Fireplaces Type Living/Great Rm, Gas Log
Appliance Dishwasher, Microwave, Kitchen Exhaust Hood, Oven-Gas, Range-Gas, Sump Pump, Water Heater Gas, Wine Chiller
Laundry Upper, 9 x 8
Exterior
Garage Attached
Garage Spaces 2.0
Fence None
Amenities Available 1st Bdrm En Suite, Countertops-Stone, Detector-Smoke, Disposal, Foyer Entry, Garage Door Opener, Garden Tub, Irrigation System, Kitchen Island, Landscaped, Open Floor Plan, Pantry-Walk In, Patio Open, Pocket Doors, Porch Covered, Six Panel Doors, Twin Sink Vanity, Utility Sink, Stand Up Shower, Tub and Separate Shower, Tub/Shower Combination, Sump Pump, Washer Hook-Up
Waterfront No
Roof Type Dimensional Shingles
Building
Lot Description Slope, 0-2.9999
Story 2
Foundation Full Basement, Partially Finished
Sewer City
Water City
Architectural Style Craftsman
Structure Type Stone,Vinyl
New Construction No
Schools
Elementary Schools Tarkington
Middle Schools Edison
High Schools Adams
School District South Bend Community School Corp.
Read Less Info
Want to know what your home might be worth? Contact us for a FREE valuation!

Our team is ready to help you sell your home for the highest possible price ASAP

IDX information provided by the Indiana Regional MLS
Bought with Linda Derricott • Diamond Realty & Associates
GET MORE INFORMATION




