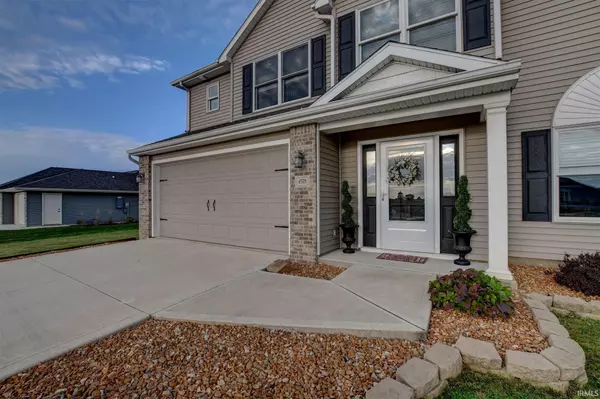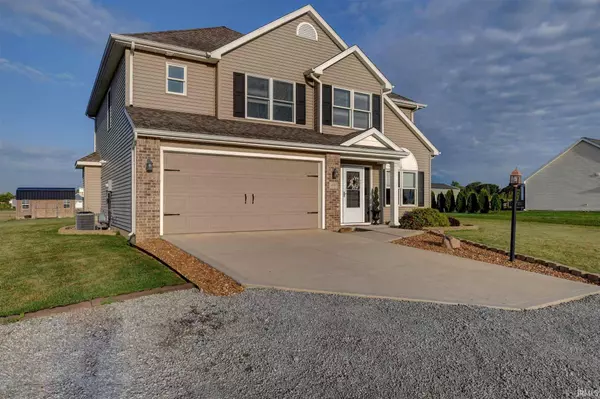For more information regarding the value of a property, please contact us for a free consultation.
Key Details
Sold Price $249,900
Property Type Single Family Home
Sub Type Site-Built Home
Listing Status Sold
Purchase Type For Sale
Square Footage 2,067 sqft
Subdivision Hunters Glen
MLS Listing ID 201939732
Sold Date 09/04/20
Style Two Story
Bedrooms 3
Full Baths 2
Half Baths 1
Abv Grd Liv Area 2,067
Total Fin. Sqft 2067
Year Built 2011
Annual Tax Amount $1,633
Tax Year 2018
Lot Size 0.593 Acres
Property Description
Contingency - Accepting Backup Offers. Welcome Home! This stunning three bedroom, two and a half bath home is ready for you to make it your own. Walking up to the front door you will notice vinyl siding, covered entryway, and fresh landscaping. Through the front door you will be greeted by a spacious foyer area, with a staircase leading you to the second story. As well as, an additional room to the right, this could be used as an office space or would work well as a front siting room. There are hardwood floors flowing from the entry way of the home to the the kitchen area. The kitchen has beautiful stained cabinetry, ample amounts of countertop space, and a large food pantry. This kitchen features all stainless steal appliances and a classic white tiled backsplash completing the space. Open directly to the kitchen is a dining area, this area is perfect to entertain family and friends. A set of sliding glass doors fills this space with natural light, as well as allows the entertaining to continue outside. Stepping out of the home there is a deck and patio to extend your home outdoors. Just imagine taking in the summer evenings here with loved ones. If you like the idea of open concept living, this home checks that box. The family room is open to both the dining room and kitchen area. The family room features a gas fireplace and cathedral ceilings with a lofted landing that opens up to the second story. The family room has a wall of windows allowing the space to be flooded with natural light. Walking up the stairs of the you will find a second floor laundry room. Making everyday chores just a little bit easier! There's more, this home has a spacious master bedroom with en-suite. This master retreat is just was you need to come home to! There are two walk in closets. The master en-suite has a jetted jacuzzi tub, stand up shower, and large vanity area. There are two additional bedrooms on this level with access to a jack and jill bathroom. This home has a large spacious yard with over half an acre lot. There is a 10 x 12 shed that stays with the property. This property has a great location on the edge of town, do not hesitate to take a look!
Location
State IN
Area Dekalb County
Zoning Unknown
Direction Take State road 8 to the intersection of SR 8 and CR 35. Turn right, the home will be on the right side of the road.
Rooms
Basement Slab
Dining Room 11 x 9
Kitchen Main, 13 x 11
Interior
Heating Gas, Forced Air
Cooling Central Air
Flooring Carpet, Hardwood Floors
Fireplaces Number 1
Fireplaces Type Gas Log
Appliance Dishwasher, Microwave, Refrigerator, Washer, Dryer-Gas, Range-Electric, Water Softener-Owned
Laundry Upper
Exterior
Garage Attached
Garage Spaces 2.0
Amenities Available Countertops-Laminate, Deck Open, Jet/Garden Tub, Kitchen Island, Tub and Separate Shower, Jack & Jill Bath
Waterfront No
Building
Lot Description Other
Story 2
Foundation Slab
Sewer City
Water City
Architectural Style Traditional
Structure Type Vinyl
New Construction No
Schools
Elementary Schools J.R. Watson
Middle Schools Dekalb
High Schools Dekalb
School District Dekalb Central United
Read Less Info
Want to know what your home might be worth? Contact us for a FREE valuation!

Our team is ready to help you sell your home for the highest possible price ASAP

IDX information provided by the Indiana Regional MLS
Bought with David Clark • North Eastern Group Realty
GET MORE INFORMATION




