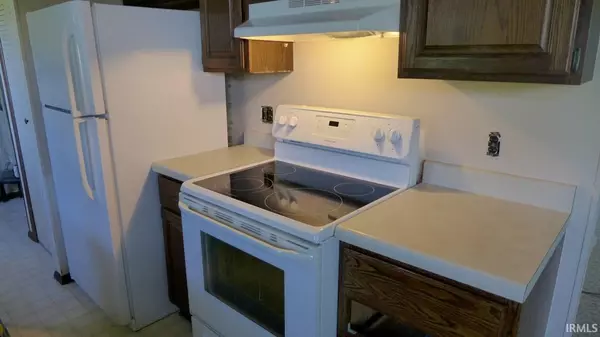For more information regarding the value of a property, please contact us for a free consultation.
Key Details
Sold Price $142,500
Property Type Single Family Home
Sub Type Site-Built Home
Listing Status Sold
Purchase Type For Sale
Square Footage 1,368 sqft
Subdivision Leland Heights
MLS Listing ID 201926191
Sold Date 01/11/21
Style One Story
Bedrooms 3
Full Baths 2
Abv Grd Liv Area 1,368
Total Fin. Sqft 1368
Year Built 1978
Annual Tax Amount $1,937
Tax Year 2019
Lot Size 0.410 Acres
Property Description
NEW PRICE; FLOORING ALLOWANCE; POSSIBLE OWNER FINANCING; OWNER'S WILL CONSIDER "REASONABLE OFFER"! LOCATION, LOCATION & Great floor plan: From 5x14 Foyer enter the family size living room with adjoining Open dining room, galley kitchen with adjacent laundry/utility room and access to rear deck and fenced yard for family fun, gardening and your 12 x 16 Storage building . Master suite with full bath and full wall closet; two additional bedrooms, one with full wall closet and other with walk-in closet. Second full bath convenient to bedrooms as well as living area. Full brick home, attached garage with work area, Hi-efficiency gas furnace, central air (2016), newer roof (2015), replacement windows (2013), new Baths (2018), Refrigerator, Glass-top Range & Dishwasher 1 - 3 years old. Also deep crawl space (interior access) with insulated walls and vapor barrier & Sump Pump replaced in 2019. Interior attic access with double layer insulation. This "Special Home" has all city utilities, plus Fiber optic Internet and sits on .41 acres on edge of town. Negotiable Flooring Allowance & Now Priced to SELL @ $142,500. Check it out; Then be ready to make your move at Closing! Possession is AT CLOSING. AGENT IS OWNER OF THE PROPERTY.
Location
State IN
Area Dubois County
Zoning Other
Direction Highway 231 North, West onto 22nd Street approximately 1/4 mile, second home on right.
Rooms
Basement Crawl
Dining Room 8 x 9
Kitchen Main, 8 x 9
Interior
Heating Forced Air, Gas
Cooling Central Air
Flooring Carpet, Laminate, Vinyl
Fireplaces Type None
Appliance Dishwasher, Refrigerator, Range-Electric, Sump Pump, Water Heater Electric, Window Treatment-Blinds
Laundry Main, 7 x 8
Exterior
Exterior Feature Playground, Swimming Pool, Tennis Courts
Garage Attached
Garage Spaces 1.0
Fence Chain Link, Partial
Amenities Available 1st Bdrm En Suite, Chair Rail, Closet(s) Walk-in, Deck Open, Disposal, Dryer Hook Up Electric, Foyer Entry, Garage Door Opener, Landscaped, Open Floor Plan, Porch Covered, Range/Oven Hook Up Elec, Stand Up Shower, Tub/Shower Combination, Main Level Bedroom Suite, Main Floor Laundry, Sump Pump, Washer Hook-Up
Waterfront No
Roof Type Shingle
Building
Lot Description 0-2.9999, Level, Slope
Story 1
Foundation Crawl
Sewer Public
Water Public
Architectural Style Ranch
Structure Type Brick
New Construction No
Schools
Elementary Schools Huntingburg
Middle Schools Southridge
High Schools Southridge
School District Southwest Dubois County School Corp.
Read Less Info
Want to know what your home might be worth? Contact us for a FREE valuation!

Our team is ready to help you sell your home for the highest possible price ASAP

IDX information provided by the Indiana Regional MLS
Bought with Delmar Bromm • HOFFMAN & MULLEN REALTY INC
GET MORE INFORMATION




