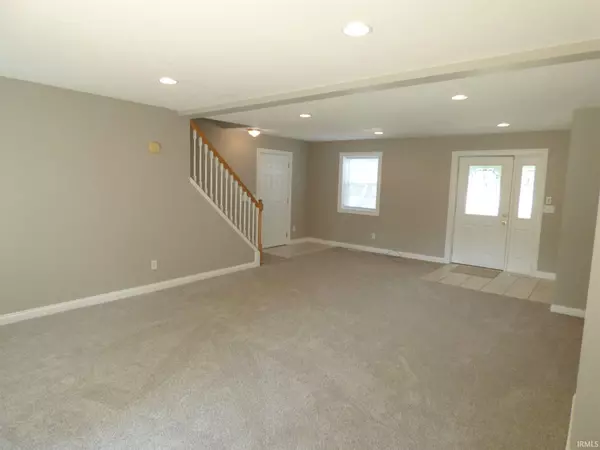For more information regarding the value of a property, please contact us for a free consultation.
Key Details
Sold Price $227,000
Property Type Single Family Home
Sub Type Site-Built Home
Listing Status Sold
Purchase Type For Sale
Square Footage 3,100 sqft
Subdivision Gilmer Park
MLS Listing ID 201935437
Sold Date 07/07/20
Style Two Story
Bedrooms 7
Full Baths 3
Abv Grd Liv Area 3,100
Total Fin. Sqft 3100
Year Built 1928
Annual Tax Amount $2,606
Tax Year 2018
Lot Size 0.406 Acres
Property Description
SOUTH SIDE WITH PLENTY OF FLEX SPACE TO CHECK OFF ALL OF THE BOXES! PAY NO ATTENTION TO THE YEAR BUILT, ONLY A VERY SMALL PORTION OF THIS HUGE HOME IS ORIGINAL. SO MANY GREAT FEATURES AND SPACE FOR BEDROOMS AND/OR HOBBIES! HEAD TO TOE REMODEL IN 2005 WITH MORE NEW ADDED IN 2019! MAIN LEVEL FEATURES SPACIOUS GREAT ROOM WITH SLIDER TO DECK, SUPER SIZED FORMAL DINING ROOM, DEN, 2ND MASTER BEDROOM ON MAIN LEVEL WITH CATHEDRAL CEILING & BIG WALK-IN CLOSET (AWESOME FOR THE "IN-LAWS") PLUS A SUPER NICE (EAT-IN) KITCHEN FEATURING WALK-IN PANTRY, CORIAN COUNTERS, DOUBLE-OVEN, NEW GAS COOK-TOP, BOSCH DISHWASHER & NEW REFRIGERATOR. NEW SLIDER LEADS TO PATIO AREA READY FOR YOUR BBQ'S! UPPER LEVEL BOASTS A TERRIFIC MASTER SUITE WITH PRIVATE, FULL BATH & HUGE WALK-IN CLOSET! 4 ADDITIONAL BR'S PLUS AN UPPER LEVEL LAUNDRY ROOM IS SURE TO MAKE YOU SMILE! DUAL HEATING/COOLING, NEW VINYL WINDOWS, NEW ROOF + A HUGE GARAGE! THIS IS A NICE, BIG HOUSE READY TO MEET IT'S NEW OWNER!
Location
State IN
Area St. Joseph County
Direction Johnson Road west of Miami to Buckthorn Dr. Turn South onto Buckthorn. Turn west onto Pulling St.
Rooms
Basement Unfinished
Dining Room 18 x 11
Kitchen Main, 17 x 14
Interior
Heating Gas
Cooling Central Air
Flooring Carpet, Laminate, Tile, Vinyl
Appliance Dishwasher, Microwave, Refrigerator, Washer, Cooktop-Gas, Dryer-Electric, Oven-Double, Water Heater Gas, Water Softener-Owned, Window Treatment-Blinds
Laundry Upper, 12 x 9
Exterior
Garage Attached
Garage Spaces 3.0
Amenities Available 1st Bdrm En Suite, Breakfast Bar, Built-In Bookcase, Cable Ready, Ceiling Fan(s), Deck Open, Detector-Smoke, Disposal, Eat-In Kitchen, Garage Door Opener, Kitchen Island, Pantry-Walk In, Patio Open, Split Br Floor Plan, Twin Sink Vanity, Tub/Shower Combination, Main Level Bedroom Suite, Formal Dining Room, Great Room
Waterfront No
Roof Type Asphalt,Shingle
Building
Lot Description Level
Story 2
Foundation Unfinished
Sewer City
Water Well
Architectural Style Traditional
Structure Type Vinyl
New Construction No
Schools
Elementary Schools Hay
Middle Schools Jackson
High Schools Riley
School District South Bend Community School Corp.
Read Less Info
Want to know what your home might be worth? Contact us for a FREE valuation!

Our team is ready to help you sell your home for the highest possible price ASAP

IDX information provided by the Indiana Regional MLS
Bought with Amy Bodine • Coldwell Banker Real Estate Group
GET MORE INFORMATION




