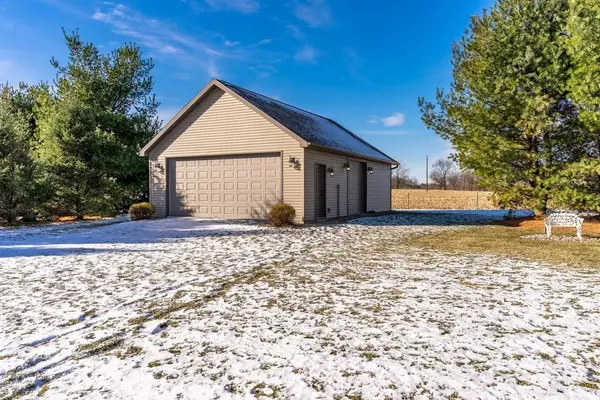For more information regarding the value of a property, please contact us for a free consultation.
Key Details
Sold Price $440,000
Property Type Single Family Home
Sub Type Site-Built Home
Listing Status Sold
Purchase Type For Sale
Square Footage 2,675 sqft
Subdivision Mallard(S) Landing
MLS Listing ID 202247585
Sold Date 01/03/23
Style One Story
Bedrooms 3
Full Baths 3
HOA Fees $16/ann
Abv Grd Liv Area 1,486
Total Fin. Sqft 2675
Year Built 2006
Annual Tax Amount $1,484
Tax Year 2122
Lot Size 1.000 Acres
Property Description
You will feel right at home as you enter the front door & step into the living room & feel the warm glow from the ceramic accented fireplace with an oak mantel. The hardwood flooring is beautiful throughout most of the main floor. Enjoy looking out at the back yard from the eat-in kitchen. The kitchen has custom oat cabinetry, ceramic title accents & a working island. The bedroom has a walk-in closet & a second closet. A den/office could make another bedroom, laundry room & a second bath are also on the main level. Step down to the lower level to a family room, wet bar, full bath & 2 nice size bedrooms. The is an attached, finished 3 car garage. There is also a detached 24x36 garage that is finished; electrical, heated with a pellet stove & has 2 over head doors. Then there is the lake!
Location
State IN
Area Steuben County
Direction Orland Rd, north on 425W, Binkley Rd to Mallards Landing
Rooms
Family Room 36 x 20
Basement Finished, Full Basement
Kitchen Main, 21 x 13
Interior
Heating Propane, Forced Air
Cooling Central Air
Flooring Carpet, Hardwood Floors, Other
Fireplaces Number 1
Fireplaces Type Living/Great Rm, Gas Log
Appliance Dishwasher, Microwave, Refrigerator, Window Treatments, Range-Gas, Water Heater Gas, Water Softener-Owned
Laundry Main, 10 x 10
Exterior
Garage Attached
Garage Spaces 3.0
Fence None
Amenities Available Ceiling-9+, Ceiling Fan(s), Closet(s) Walk-in, Deck Open, Disposal, Eat-In Kitchen, Garage Door Opener, Jet Tub, Kitchen Island, Natural Woodwork, Pantry-Walk In, Range/Oven Hk Up Gas/Elec, Six Panel Doors, Twin Sink Vanity, Stand Up Shower, Tub/Shower Combination, Workshop, Main Level Bedroom Suite, Garage-Heated, Main Floor Laundry, Sump Pump
Waterfront No
Waterfront Description Lake
Roof Type Asphalt
Building
Lot Description Level
Story 1
Foundation Finished, Full Basement
Sewer Septic
Water Well
Architectural Style Ranch
Structure Type Block,Cedar,Vinyl
New Construction No
Schools
Elementary Schools Prairie Heights
Middle Schools Prairie Heights
High Schools Prairie Heights
School District Prairie Heights Community
Read Less Info
Want to know what your home might be worth? Contact us for a FREE valuation!

Our team is ready to help you sell your home for the highest possible price ASAP

IDX information provided by the Indiana Regional MLS
Bought with Christy Thomson • RE/MAX Results - Angola office
GET MORE INFORMATION




