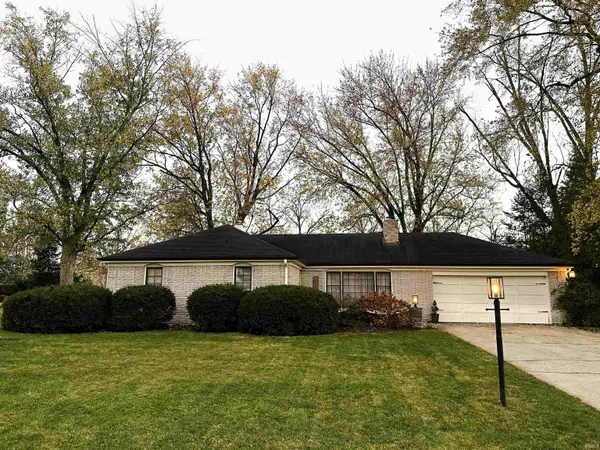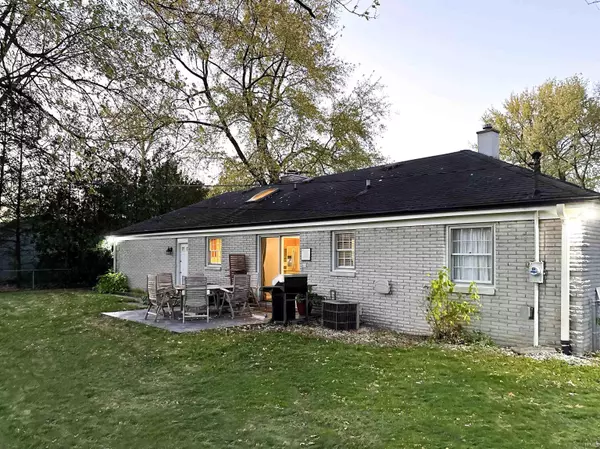For more information regarding the value of a property, please contact us for a free consultation.
Key Details
Sold Price $225,000
Property Type Single Family Home
Sub Type Site-Built Home
Listing Status Sold
Purchase Type For Sale
Square Footage 2,125 sqft
Subdivision East Lake Estates
MLS Listing ID 202245192
Sold Date 12/29/22
Style One Story
Bedrooms 3
Full Baths 2
HOA Fees $8/ann
Abv Grd Liv Area 1,325
Total Fin. Sqft 2125
Year Built 1966
Annual Tax Amount $1,630
Tax Year 2022
Lot Size 0.400 Acres
Property Description
A beautiful home located in desirable Eastlake Estates in Elkhart. This 3-bed, 2-bath ranch is a must-see! This home offers a large fenced-in back yard, stainless steel appliances, living room fireplace and built-ins, fresh paint throughout, brand new carpet, updated bathrooms, gorgeous refinished hardwood floor and new shiplap. Enjoy movie night with a 110" movie screen, theater seating and surround sound in the refinished basement! Water heater replaced in 2018, gutters only 5 years old & a brand new roof with a transferable, 40-year shingle warranty is set to be installed when weather permits. This move-in ready home is centrally located near the toll road, bypass, close to schools, shopping, Walker park and so much more! HOA fee of $100/yr. gets you access to the lake pavilion, tennis, swimming and basketball!
Location
State IN
Area Elkhart County
Direction Bristol St East of Jeanwood to Eastlake, North to Ash, turn right. House on the right before the curve.
Rooms
Basement Full Basement, Outside Entrance, Partially Finished
Dining Room 11 x 11
Kitchen Main, 11 x 10
Interior
Heating Forced Air, Gas
Cooling Central Air
Flooring Carpet, Hardwood Floors, Laminate
Fireplaces Number 1
Fireplaces Type Living/Great Rm, Wood Burning
Appliance Dishwasher, Microwave, Refrigerator, Dryer-Electric, Range-Gas, Sump Pump, Water Heater Gas, Water Softener-Owned
Laundry Lower
Exterior
Parking Features Attached
Garage Spaces 2.0
Fence Chain Link
Amenities Available Built-In Home Theatre, Countertops-Solid Surf, Foyer Entry, Garage Door Opener, Home Warranty Included, Landscaped, Patio Open, Utility Sink, Main Level Bedroom Suite, Formal Dining Room, Sump Pump
Roof Type Shingle
Building
Lot Description Level, Partially Wooded
Story 1
Foundation Full Basement, Outside Entrance, Partially Finished
Sewer City
Water City
Architectural Style Ranch
Structure Type Limestone
New Construction No
Schools
Elementary Schools Pinewood
Middle Schools North Side
High Schools Elkhart
School District Elkhart Community Schools
Others
Financing Cash,Conventional
Read Less Info
Want to know what your home might be worth? Contact us for a FREE valuation!

Our team is ready to help you sell your home for the highest possible price ASAP

IDX information provided by the Indiana Regional MLS
Bought with Scott Hammontree • Cressy & Everett- Elkhart
GET MORE INFORMATION




