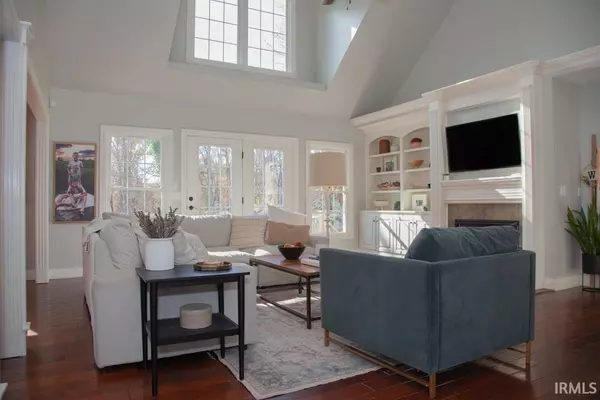For more information regarding the value of a property, please contact us for a free consultation.
Key Details
Sold Price $530,000
Property Type Single Family Home
Sub Type Site-Built Home
Listing Status Sold
Purchase Type For Sale
Square Footage 4,482 sqft
Subdivision Eagle Crossing
MLS Listing ID 202245573
Sold Date 12/22/22
Style One and Half Story
Bedrooms 5
Full Baths 3
Half Baths 1
Abv Grd Liv Area 3,088
Total Fin. Sqft 4482
Year Built 2006
Annual Tax Amount $4,799
Tax Year 2023
Lot Size 0.340 Acres
Property Description
. More Pictures Coming Soon!!! Welcome home to 2049 Short Drive!!! This remarkable McCutchanville home in Eagle Crossing Subdivision, boasts 5 bedrooms, 3 1/2 baths, and 4,482 sq. feet of finished living space. The main level of the home features a custom kitchen with granite counter tops, tiled backsplash, stainless steel appliances, built-in pantry and under-cabinet lighting. In this open concept living area, the kitchen not only opens to the breakfast nook, but also to the great room, accentuated by 30' ceilings, built-in bookshelves, a gas fireplace and wall of windows, offering fabulous views of the backyard and deck. The main floor owner's suite is highlighted by a lighted double tray ceiling, large walk-in closet and master bath with jetted tub, tiled walk-in shower with double shower heads and body sprays, granite vanity tops and double sinks.Rounding out the main floor is a spacious office, gorgeous formal dining room, laundry room and half bath. Three additional bedrooms can be found on the upper level, along with a full bath and an abundance of walk-up attic storage. The largest of the upper level bedrooms could easily be used as a bonus room or playroom.Last, but certainly not least, the lower level offers 1394 sq. feet of entertaining space in the full, finished walk-out basement! An entertainer's dream, the basement offers an additional bedroom and full bath, along with a bar, kitchenette, and 41x19 rec room set up for movie viewing, but big enough to accommodate a pool table as well. Also found in the basement are an exercise room w/ mirrored wall, a storm/tornado shelter, almost 300 sq. ft. of storage space, and a covered patio right outside.Additional features include a spacious three-car garage and an irrigation system.Per homeowner, updates include: Deck replaced in 2020. New shutters in dining room & office - 2021. New shades in basement - 2021. Fresh paint in 2022.
Location
State IN
Area Vanderburgh County
Direction Hwy. 57 to Petersburg Rd. North on Petersburg Rd. to left on Club House Dr., right onto Duffers Lane, then left onto Short Dr. House is on the left.
Rooms
Family Room 41 x 19
Basement Finished, Full Basement, Walk-Out Basement
Dining Room 11 x 13
Kitchen Main, 12 x 11
Interior
Heating Forced Air
Cooling Central Air
Fireplaces Number 1
Fireplaces Type Living/Great Rm, Gas Log
Laundry Main, 8 x 6
Exterior
Garage Attached
Garage Spaces 3.0
Amenities Available Balcony, Ceiling-9+, Ceiling-Tray, Deck Open, Jet/Garden Tub, Irrigation System, Open Floor Plan, Twin Sink Vanity, Tub and Separate Shower, Main Level Bedroom Suite, Formal Dining Room, Main Floor Laundry
Waterfront No
Building
Lot Description Partially Wooded, Slope
Story 1.5
Foundation Finished, Full Basement, Walk-Out Basement
Sewer Public
Water Public
Structure Type Brick,Vinyl
New Construction No
Schools
Elementary Schools Mccutchanville
Middle Schools North
High Schools North
School District Evansville-Vanderburgh School Corp.
Others
Financing Cash,Conventional
Read Less Info
Want to know what your home might be worth? Contact us for a FREE valuation!

Our team is ready to help you sell your home for the highest possible price ASAP

IDX information provided by the Indiana Regional MLS
Bought with Trae Dauby • Dauby Real Estate
GET MORE INFORMATION




