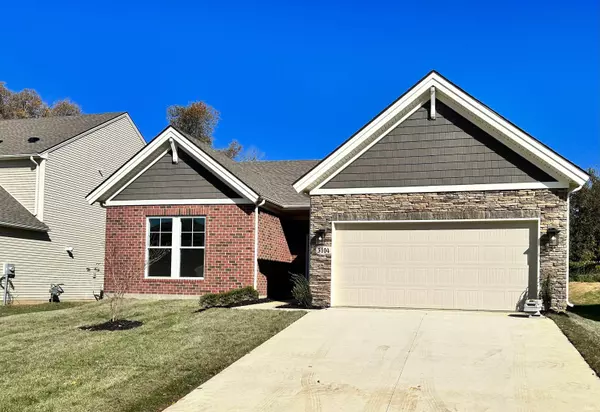For more information regarding the value of a property, please contact us for a free consultation.
Key Details
Sold Price $275,790
Property Type Single Family Home
Sub Type Site-Built Home
Listing Status Sold
Purchase Type For Sale
Square Footage 1,457 sqft
Subdivision Mccutchan Trace
MLS Listing ID 202217748
Sold Date 12/21/22
Style One Story
Bedrooms 3
Full Baths 2
Abv Grd Liv Area 1,457
Total Fin. Sqft 1457
Year Built 2022
Tax Year 2022
Lot Size 7,187 Sqft
Property Description
**Special 5.50% APR 6.016% 30-Year Fixed Rate. All conventional loans require a minimum 620 middle FICO credit score. All standard conventional loan program guidelines still apply. Loan guidelines are subject to change without notice. Visit https://jagoehomes.com/why-choose-jagoe/home-buyer-incentives/ 100% complete new Jagoe Homes Inc. home available NOW in the McCutchanville area; located near I-69, EVV airport, and McCutchanville Elementary School. This Norwegian split-bedroom floorplan will feature a brick/stone façade and craftsman style touches. Entire home features 9' ceilings. The main living areas of the home will feature durable Mohawk Arrington vinyl flooring, and Mohawk carpet in the bedrooms. The kitchen is open to the living area, and will have an island with undermount stainless sink and bar seating, plus a pantry closet. Kitchen upgrades include granite counter tops, subway tile backsplash, stainless steel appliances with gas range, and handsome greyhound color shaker style cabinets. The laundry room is private and located just off the front entry hallway. Owner's suite bedroom is located in the rear of the home, and features a double window, attached full bath with dual vanities, stand-up full size shower with sliding glass doors, and big walk-in closet. See selections list for full list of features and upgrades.
Location
State IN
Area Vanderburgh County
Direction Use new entrance off Seib Rd to access McCutchan Trace! Enter subdivision, then make first Right to Torboy Dr.
Rooms
Basement Other, Slab
Kitchen Main, 18 x 15
Interior
Heating Forced Air, Gas
Cooling Central Air
Flooring Carpet, Vinyl
Fireplaces Type None
Appliance Dishwasher, Microwave, Refrigerator, Range-Gas, Water Heater Tankless
Laundry Main
Exterior
Exterior Feature None
Garage Attached
Garage Spaces 2.0
Fence None
Amenities Available 1st Bdrm En Suite, Breakfast Bar, Ceiling-9+, Closet(s) Walk-in, Countertops-Stone, Disposal, Dryer Hook Up Electric, Eat-In Kitchen, Garage Door Opener, Kitchen Island, Open Floor Plan, Patio Open, Range/Oven Hook Up Gas, Six Panel Doors, Split Br Floor Plan, Twin Sink Vanity, Stand Up Shower, Main Floor Laundry, Washer Hook-Up
Waterfront No
Roof Type Asphalt,Shingle
Building
Lot Description Other
Story 1
Foundation Other, Slab
Sewer City
Water City
Architectural Style Ranch, Traditional, Craftsman
Structure Type Brick,Stone,Vinyl
New Construction No
Schools
Elementary Schools Mccutchanville
Middle Schools North
High Schools North
School District Evansville-Vanderburgh School Corp.
Others
Financing Cash,Conventional,FHA,VA
Read Less Info
Want to know what your home might be worth? Contact us for a FREE valuation!

Our team is ready to help you sell your home for the highest possible price ASAP

IDX information provided by the Indiana Regional MLS
Bought with Other Other • LPS
GET MORE INFORMATION




