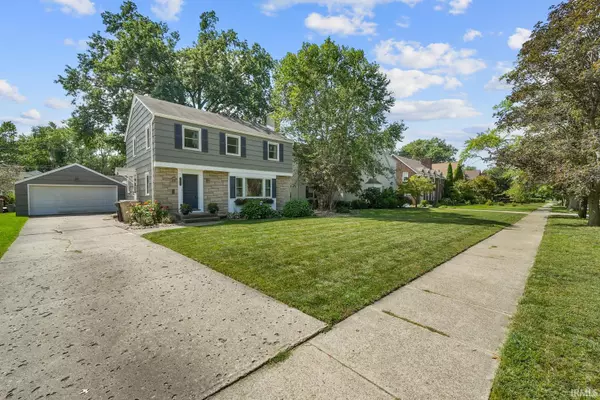For more information regarding the value of a property, please contact us for a free consultation.
Key Details
Sold Price $260,000
Property Type Single Family Home
Sub Type Site-Built Home
Listing Status Sold
Purchase Type For Sale
Square Footage 2,118 sqft
Subdivision Sunnymede
MLS Listing ID 202243272
Sold Date 12/16/22
Style Two Story
Bedrooms 3
Full Baths 1
Half Baths 1
Abv Grd Liv Area 1,818
Total Fin. Sqft 2118
Year Built 1952
Annual Tax Amount $2,300
Tax Year 2022
Lot Size 7,840 Sqft
Property Description
What a cutie in Sunnymede on coveted Wayne Street! Come see this two-story 3-bedroom, 1 full/1 half bath with beautiful historic touches and lots of new updates. The first floor has hardwood floors throughout the living and dining rooms, and the side entryway and kitchen have easy-maintenance vinyl. The living room has a wood-burning gas fireplace and freshly painted built-ins right off of the foyer entryway. The addition of a sunroom off the formal dining room is a cozy second living area, with easy access to the deck and private backyard. The second floor has one full bathroom and three large bedrooms, two of which have two closets. Both bathrooms have tile original to the house and beautifully preserved. The sellers have taken care of updating all windows on the first and second floors and the cedar siding was just painted in 2021. All appliances are included in the sale, many of which are new: A/C (2018 and upstairs wall unit 2020); disposal (2020); water heater (2020); refrigerator (2020); washer (2020); dryer (2021); dishwasher (2021). Deep freezer and garage fridge are also included. The basement is partially finished and has plenty of room for storage; and the two-car detached garage also has storage space in the attic. But one of the things the sellers love most about this home is the proximity to the zoo, the farmer’s market, nearby schools, and Notre Dame.
Location
State IN
Area St. Joseph County
Direction Head west on E Jefferson from Ironwood. Turn south onto S Greenlawn and west onto E Wayne St.
Rooms
Basement Full Basement, Partially Finished
Interior
Heating Forced Air, Gas, Wall Heater
Cooling Central Air
Flooring Carpet, Hardwood Floors, Vinyl
Fireplaces Number 2
Fireplaces Type Family Rm, Living/Great Rm, Wood Burning, Two
Appliance Dishwasher, Microwave, Refrigerator, Washer, Window Treatments, Dryer-Gas, Oven-Built-In, Oven-Gas, Range-Gas, Water Heater Gas
Laundry Lower
Exterior
Garage Detached
Garage Spaces 2.0
Fence Chain Link, Full, Privacy, Wood
Amenities Available Built-In Bookcase, Ceiling Fan(s), Countertops-Laminate, Deck Open, Detector-Smoke, Disposal, Dryer Hook Up Gas, Firepit, Foyer Entry, Garage Door Opener, Landscaped, Tub/Shower Combination, Workshop, Formal Dining Room, Washer Hook-Up
Waterfront No
Roof Type Asphalt
Building
Lot Description 0-2.9999, Level
Story 2
Foundation Full Basement, Partially Finished
Sewer City
Water City
Structure Type Cedar,Stone
New Construction No
Schools
Elementary Schools Nuner
Middle Schools Jefferson
High Schools Adams
School District South Bend Community School Corp.
Others
Financing Cash,Conventional
Read Less Info
Want to know what your home might be worth? Contact us for a FREE valuation!

Our team is ready to help you sell your home for the highest possible price ASAP

IDX information provided by the Indiana Regional MLS
Bought with Sarah Dalton • Cressy & Everett - South Bend
GET MORE INFORMATION




