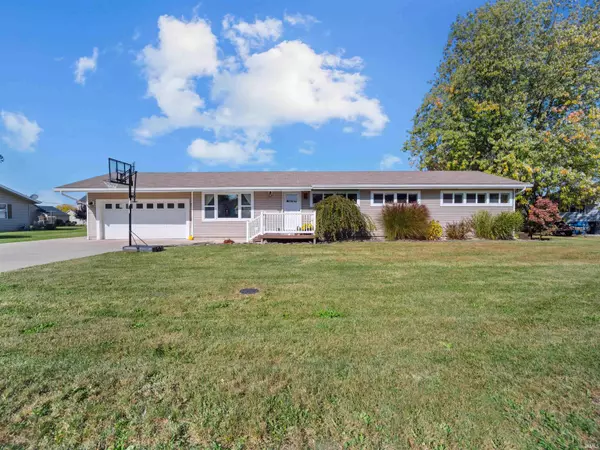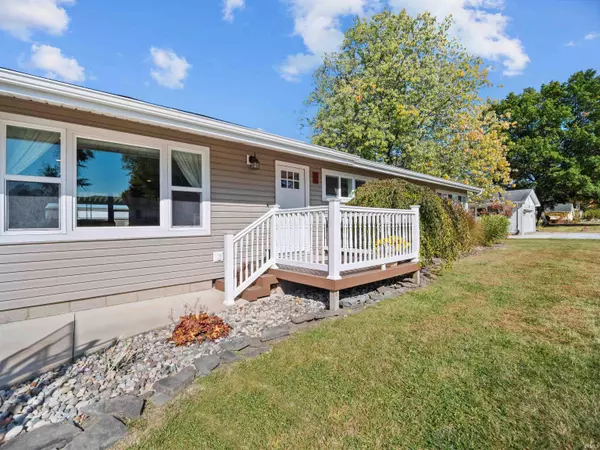For more information regarding the value of a property, please contact us for a free consultation.
Key Details
Sold Price $217,900
Property Type Single Family Home
Sub Type Site-Built Home
Listing Status Sold
Purchase Type For Sale
Square Footage 1,432 sqft
Subdivision Wood Dale / Wooddale
MLS Listing ID 202242538
Sold Date 12/16/22
Style One Story
Bedrooms 3
Full Baths 1
Half Baths 1
Abv Grd Liv Area 1,432
Total Fin. Sqft 1432
Year Built 1960
Annual Tax Amount $1,020
Tax Year 20212022
Lot Size 0.350 Acres
Property Description
**MULTIPLE OFFERS RECEIVED- HIGHEST & BEST BY 7PM 10/23/22** Welcome home to this delightful ranch with modern touches, upgrades & tasteful design—there’s definitely lots to love! Located in a charming subdivision just half a mile north of US-30 off of SR-109, this 3-bedroom 1.5-bath home sits perfectly among the neighborhood's mature trees on a sizable 0.35 acre lot. A new-this-year, 6-foot, privacy fence surrounds a spacious backyard that includes a rain barrel, tiered garden box, fire pit & covered porch. Entertain guests & family here for an afternoon barbecue, grow your favorite plants & flowers in the garden box, or enjoy an evening drink on the porch. Built in the 1960s, this home has been well-maintained & updated to modern standards. Attractive exterior is gray vinyl siding with burgundy shake accents exuding a sophisticated, warm vibe. Step from the covered composite front porch through the sleek white front door & you’ll be greeted by lots of natural light, giving off a bright & airy feel. The home opens up to a spacious living room on the left & expansive dining room on the right. Neutral-colored walls complement the waterproof Pergo flooring & new trim throughout with recessed lighting adding a special touch & ambiance—the perfect canvas to let your personality come to life! A wide galley kitchen features SS appliances, ample countertop space, custom lighting, & hardwood cabinets. The back door leads to a covered porch with additional room for dining & excellent views of outdoor fun. Enjoy a soak in the tub-shower combo with plenty of storage throughout the dark built-ins in the main bathroom. Comfortable sized bedrooms have gorgeous wood floors, ceiling fans, custom blinds & plenty of storage. Garage can accommodate two cars with an extra provision at the back for another vehicle, workshop space, or extra storage. A few minutes away from downtown Columbia City, this beautiful home is super accessible & near many shopping, grocery & dining options. Warsaw & Fort Wayne are both just half an hour drive for additional options. Could this be your dream home? Reach out today.
Location
State IN
Area Whitley County
Zoning R1
Direction Head North from US 30 onto State Rd 109. Turn right on Linda Ln. Property is 4th home on your left.
Rooms
Basement Crawl
Dining Room 14 x 11
Kitchen Main, 16 x 8
Interior
Heating Gas, Ceiling, Forced Air
Cooling Central Air
Flooring Vinyl
Fireplaces Type None
Appliance Dishwasher, Microwave, Refrigerator, Window Treatments, Range-Electric, Sump Pump, Water Heater Electric, Water Softener-Owned, Window Treatment-Blinds
Laundry Main, 9 x 5
Exterior
Exterior Feature Sidewalks
Parking Features Attached
Garage Spaces 2.0
Fence Vinyl
Amenities Available Built-In Speaker System, Ceiling Fan(s), Countertops-Laminate, Detector-Smoke, Disposal, Dryer Hook Up Electric, Firepit, Garage Door Opener, Landscaped, Porch Covered, Range/Oven Hook Up Elec, Tub/Shower Combination, Formal Dining Room, Main Floor Laundry, Sump Pump
Waterfront Description None
Roof Type Dimensional Shingles
Building
Lot Description Level, 0-2.9999
Story 1
Foundation Crawl
Sewer City
Water City
Architectural Style Ranch
Structure Type Vinyl
New Construction No
Schools
Elementary Schools Northern Heights
Middle Schools Indian Springs
High Schools Columbia City
School District Whitley Co Cons Schools
Others
Financing Cash,Conventional,FHA,USDA,VA
Read Less Info
Want to know what your home might be worth? Contact us for a FREE valuation!

Our team is ready to help you sell your home for the highest possible price ASAP

IDX information provided by the Indiana Regional MLS
Bought with Atalie Honaker • The LT Group Real Estate
GET MORE INFORMATION




