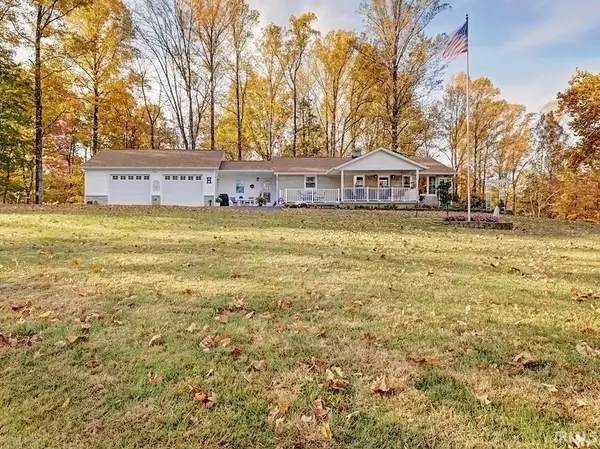For more information regarding the value of a property, please contact us for a free consultation.
Key Details
Sold Price $360,000
Property Type Single Family Home
Sub Type Site-Built Home
Listing Status Sold
Purchase Type For Sale
Square Footage 2,786 sqft
Subdivision Other
MLS Listing ID 202244025
Sold Date 12/15/22
Style One Story
Bedrooms 3
Full Baths 2
Abv Grd Liv Area 2,786
Total Fin. Sqft 2786
Year Built 1958
Annual Tax Amount $1,902
Tax Year 2021
Lot Size 3.000 Acres
Property Description
There is still time to enjoy the beautiful fall foliage of southern Indiana and call 3 acres of it your own with this lovely ranch over a walkout basement. This 3 bedroom, 2 bath home has many upgrades - kitchen, dining room and mudroom have Durastone flooring, new roof in 2020, new septic field in 2022, stainless steel appliances in 2019, new vinyl plank flooring in living room and hallway in 2019, Kohler generator, and 6 panel interior doors. Walkout basement is the same size as the main level with large rec room, additional bedroom possibility, bathroom and unfinished storage area. Enjoy the picturesque setting from the 3 level patio area with covered and uncovered areas.
Location
State IN
Area Owen County
Direction Head west on Hwy 46 to Ellettsville and take a left onto Sale st. Stay west on Sale st , it will turn into Reeves and then Hardscrabble rd. Crossover Hwy 43 and Hardscrabble turns into Freeman rd, follow for aprox 2 miles, house is on left.
Rooms
Family Room 27 x 13
Basement Partially Finished, Walk-Out Basement
Dining Room 8 x 11
Kitchen Main, 15 x 10
Interior
Heating Gas, Forced Air
Cooling Central Air
Flooring Carpet, Laminate, Tile
Fireplaces Number 1
Fireplaces Type Family Rm
Appliance Dishwasher, Microwave, Refrigerator, Window Treatments, Cooktop-Electric, Kitchen Exhaust Hood, Water Softener-Owned
Laundry Main, 16 x 11
Exterior
Exterior Feature Exercise Room
Parking Features Attached
Garage Spaces 2.0
Fence Wood
Amenities Available Alarm System-Security, Built-In Bookcase, Ceiling Fan(s), Closet(s) Cedar, Countertops-Solid Surf, Deck Covered, Firepit, Garage Door Opener, Generator Built-In, Generator-Whole House, Landscaped, Patio Covered, RV Parking, Stand Up Shower, Tub/Shower Combination, Main Level Bedroom Suite, Main Floor Laundry
Roof Type Asphalt
Building
Lot Description Partially Wooded
Story 1
Foundation Partially Finished, Walk-Out Basement
Sewer Septic
Water Well
Architectural Style Ranch, Walkout Ranch
Structure Type Stone,Vinyl
New Construction No
Schools
Elementary Schools Spencer
Middle Schools Owen Valley
High Schools Owen Valley
School District Spencer-Owen Community Schools
Others
Financing Cash,Conventional,FHA,USDA,VA
Read Less Info
Want to know what your home might be worth? Contact us for a FREE valuation!

Our team is ready to help you sell your home for the highest possible price ASAP

IDX information provided by the Indiana Regional MLS
Bought with Juan Carlos Carrasquel CCIM • The JuanSells.com Realty Co
GET MORE INFORMATION




