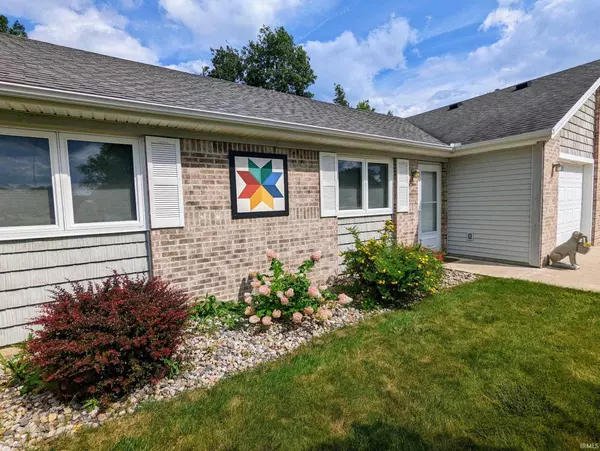For more information regarding the value of a property, please contact us for a free consultation.
Key Details
Sold Price $178,000
Property Type Condo
Sub Type Condo/Villa
Listing Status Sold
Purchase Type For Sale
Square Footage 1,215 sqft
Subdivision Haley Estates
MLS Listing ID 202241096
Sold Date 12/09/22
Style One Story
Bedrooms 2
Full Baths 2
HOA Fees $70/mo
Abv Grd Liv Area 1,215
Total Fin. Sqft 1215
Year Built 2012
Annual Tax Amount $727
Tax Year 2022
Lot Size 0.257 Acres
Property Description
Accepted offer 11/10/22. Will show for backup offers. Great, Desirable Haley Estates, Handicap Accessible Condo! Well maintained, over 1,200 square foot, 2 bedroom, 2 full bath (one with tub/shower combination & 1 with walk-in shower), open concept floor plan; large great room w/cathedral, & 2 large bedrooms w/vaulted ceilings, all w/newer wood laminate flooring, dining & kitchen w/vaulted ceilings, cherry cabinetry & brick look vinyl flooring, an abundance of closets (3 in the En Suite bedroom & 2 in second bedroom!), plus hall storage, oversized 1 car attached garage & private concrete patio complete this awesome package! All appliances, water softener & newer push-up/pull down blinds throughout stay! Dial Dep directly for all of the details of this carefree style living today! All this for only $179,900! FEATURES: Maintenance free brick & vinyl exterior, beautiful natural woodwork and trim, wood laminate flooring & neutral painted walls w/bull-nose rounded drywall corners throughout, cathedral and vaulted ceilings, 3 ceiling fans w/lights, white painted 6 panel Masonite interior doors, large 5’X3’ closet in laundry room, 2 hall linen closets, 3 closets in the en suite bedroom, cable ready, 28’X15’ attached drywall finished garage w/natural woodwork, attic access, automatic door opener w/key-less entry, firewalls, high efficiency gas forced air furnace & central air, 200 amp electric service, large 50 gallon hot water heater, 12’X8’ concrete patio, condo totally handicap accessible, nice back wooded hill buffer for nature gazing, great neighbors, efficient homeowner’s association that maintains lawn mowing and snow removal from driveway & sidewalks for only $70/month! If a condo owner wants the association crew to do landscaping (trimming bushes and plantings) it would be at the condo owner’s expense, which is told to me to be reasonable. Trash removal is now included on to the condo owner’s water/sewer bill. STAYS: Side by side refrigerator w/water & ice through the door, electric range, dishwasher, disposal, micro-hood, electric clothes dryer, clothes washer, water softener, window treatments, quilt decoration on front of condo, shelving unit, extra flooring and touch up paint in garage. Concrete dog with basket outside by garage door does NOT stay.
Location
State IN
Area Noble County
Zoning R2
Direction Hwy 6 to Riley Road, north a short distance to Haley Drive, west to Katarina, then north to property on right @ cul-de-sac.
Rooms
Basement Slab
Dining Room 11 x 10
Kitchen Main, 12 x 10
Interior
Heating Gas, Forced Air
Cooling Central Air
Flooring Laminate, Vinyl
Fireplaces Type None
Appliance Dishwasher, Microwave, Refrigerator, Washer, Window Treatments, Dryer-Electric, Ice Maker, Kitchen Exhaust Hood, Range-Electric, Water Softener-Owned, Window Treatment-Blinds, Window Treatment-Shutters
Laundry Main, 6 x 6
Exterior
Exterior Feature None
Garage Attached
Garage Spaces 1.0
Fence Other-See Remarks
Amenities Available 1st Bdrm En Suite, ADA Features, Attic Storage, Cable Ready, Ceiling-9+, Ceiling-Cathedral, Ceiling Fan(s), Ceilings-Vaulted, Countertops-Laminate, Detector-Smoke, Disposal, Dryer Hook Up Electric, Garage Door Opener, Landscaped, Near Walking Trail, Open Floor Plan, Patio Open, Range/Oven Hook Up Elec, Six Panel Doors, Storm Doors, Stand Up Shower, Tub/Shower Combination, Main Level Bedroom Suite, Main Floor Laundry, Washer Hook-Up
Waterfront No
Roof Type Asphalt,Shingle
Building
Lot Description Cul-De-Sac, Irregular, Level
Story 1
Foundation Slab
Sewer City
Water City
Architectural Style Contemporary, Ranch
Structure Type Brick,Vinyl
New Construction No
Schools
Elementary Schools Wayne Center
Middle Schools East Noble
High Schools East Noble
School District East Noble Schools
Others
Financing Cash,Conventional,FHA,USDA,VA
Read Less Info
Want to know what your home might be worth? Contact us for a FREE valuation!

Our team is ready to help you sell your home for the highest possible price ASAP

IDX information provided by the Indiana Regional MLS
Bought with Joyce Craven Themm • Century 21 Affiliated
GET MORE INFORMATION




