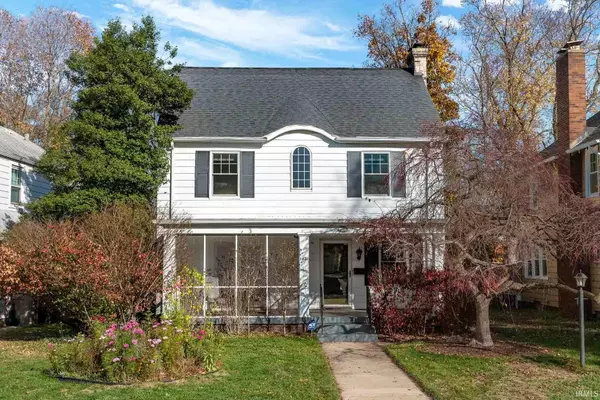For more information regarding the value of a property, please contact us for a free consultation.
Key Details
Sold Price $239,000
Property Type Single Family Home
Sub Type Site-Built Home
Listing Status Sold
Purchase Type For Sale
Square Footage 1,696 sqft
Subdivision Sunnymede
MLS Listing ID 202245768
Sold Date 12/09/22
Style Two and Half Story
Bedrooms 4
Full Baths 1
Half Baths 1
Abv Grd Liv Area 1,696
Total Fin. Sqft 1696
Year Built 1928
Annual Tax Amount $1,738
Tax Year 2021
Lot Size 6,098 Sqft
Property Description
Fantastic home in the desirable Sunnymede neighborhood awaits its new owner. Conveniently located close to Farmer's Market, downtown, ND, and more, this home is turn-key. Enter the front door into the spacious living room with wood-burning fireplace for those cool fall and winter nights. Head into the large formal dining room with loads of space for entertaining. Charming french doors lead you into the screened porch from the dining room. Kitchen has been updated and features full appliance package, tile backsplash, awesome custom-built table and benches, and hardwood flooring. Convenient 1/2 bath rounds out the main level. Head upstairs and you will find 3 spacious bedrooms and a large full-bath with tub/shower combo. It doesn't end here...head up to the 3rd floor and you will find a large bedroom which could be used as a playroom, mancave, or whatever you would like. Fenced in backyard and detached garage are just a few more amenities here. Schedule your showing today.
Location
State IN
Area St. Joseph County
Direction From Twyckenham, go west on Wall Street; the house will be on your right (north).
Rooms
Basement Partial Basement
Dining Room 12 x 12
Kitchen Main, 20 x 14
Interior
Heating Forced Air, Gas
Cooling Central Air
Flooring Carpet, Hardwood Floors, Tile, Vinyl
Fireplaces Number 1
Fireplaces Type Living/Great Rm, Wood Burning
Appliance Dishwasher, Microwave, Refrigerator, Washer, Cooktop-Electric, Dryer-Electric, Oven-Built-In, Water Heater Gas
Laundry Lower
Exterior
Exterior Feature Sidewalks
Garage Detached
Garage Spaces 1.0
Amenities Available Closet(s) Walk-in, Crown Molding, Dryer Hook Up Electric, Eat-In Kitchen, Foyer Entry, Landscaped, Patio Open, Porch Screened, Tub/Shower Combination, Formal Dining Room, Washer Hook-Up
Waterfront No
Roof Type Asphalt,Dimensional Shingles
Building
Lot Description 0-2.9999, Level
Story 2.5
Foundation Partial Basement
Sewer City
Water City
Architectural Style Traditional
Structure Type Aluminum
New Construction No
Schools
Elementary Schools Nuner
Middle Schools Jefferson
High Schools Adams
School District South Bend Community School Corp.
Others
Financing Cash,Conventional
Read Less Info
Want to know what your home might be worth? Contact us for a FREE valuation!

Our team is ready to help you sell your home for the highest possible price ASAP

IDX information provided by the Indiana Regional MLS
Bought with Joe Stante • Howard Hanna SB Real Estate
GET MORE INFORMATION




