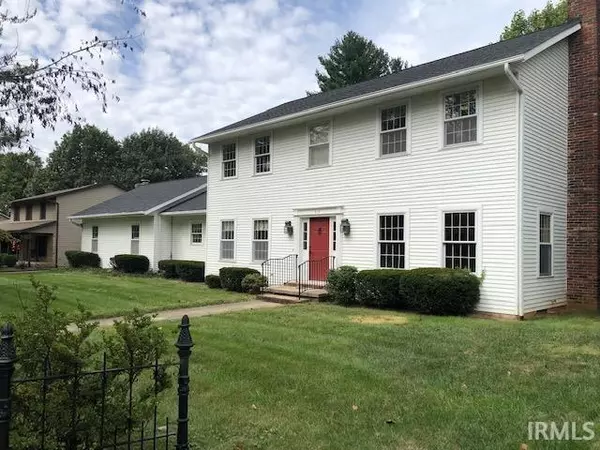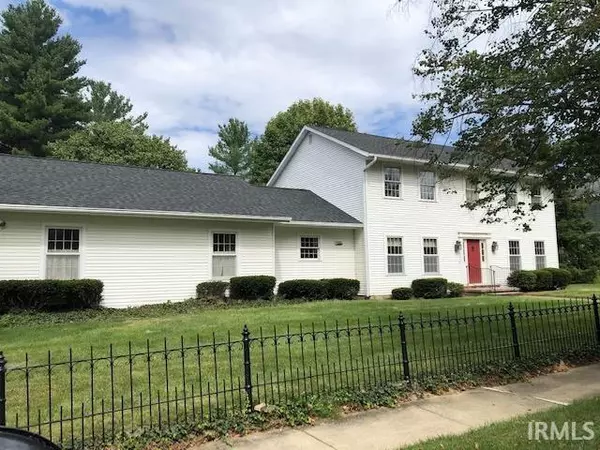For more information regarding the value of a property, please contact us for a free consultation.
Key Details
Sold Price $480,000
Property Type Single Family Home
Sub Type Site-Built Home
Listing Status Sold
Purchase Type For Sale
Square Footage 2,770 sqft
Subdivision Blue Ridge Estates
MLS Listing ID 202241049
Sold Date 12/07/22
Style Two Story
Bedrooms 4
Full Baths 2
Half Baths 1
HOA Fees $2/ann
Abv Grd Liv Area 2,770
Total Fin. Sqft 2770
Year Built 1978
Annual Tax Amount $3,646
Tax Year 20212022
Lot Size 0.405 Acres
Property Description
Beautiful North side custom home! Smithville Fiber Optics internet service, perfect for the at home office! Lots of Updates in last 4 years including new gas lines to provide a 2nd furnace (gas), 2 fireplaces now gas, and gas tankless water heater. Electric furnace & A/C updated 2022. The entire kitchen was updated with new cabinets, quartz countertops, tile backsplash and New Appliances (gas stove, microwave, dishwasher, refrigerator, washer, & dryer). All wood floors on the main level were refurbished (sanded, stained)! Radon system was installed in 2019. Only carpet in the house is on the stairway & all wallpaper was removed! Updated Master Bath has heated floors and walk in shower. House is on a quiet street with minimal traffic, close to Griffy Lake walking trails, New Hospital, IU sports stadium/arenas, & easy Hwy 69 access. Full unfinished basement has 2 stairways, one leading to garage, and basement is plumbed for a bath.
Location
State IN
Area Monroe County
Direction Oliver Drive is 3rd East-West cross street in the Blue Ridge Neighborhood. House is on the north side of the road.
Rooms
Family Room 21 x 25
Basement Full Basement
Dining Room 16 x 14
Kitchen Main, 10 x 14
Interior
Heating Conventional, Electric, Forced Air, Gas, Multiple Heating Systems
Cooling Central Air, Multiple Cooling Units
Flooring Hardwood Floors
Fireplaces Number 2
Fireplaces Type Family Rm, Living/Great Rm, Fireplace Screen/Door, Gas Log, Gas Starter, Fireplace Insert
Appliance Dishwasher, Microwave, Refrigerator, Washer, Window Treatments, Dryer-Electric, Oven-Built-In, Oven-Electric, Play/Swing Set, Radon System, Range-Gas, Water Heater Gas, Water Heater Tankless, Window Treatment-Blinds
Laundry Main, 11 x 7
Exterior
Exterior Feature Sidewalks
Garage Attached
Garage Spaces 2.5
Fence Decorative, Metal, Partial
Amenities Available 1st Bdrm En Suite, Attic Pull Down Stairs, Attic Storage, Breakfast Bar, Built-In Bookcase, Ceiling-9+, Ceiling Fan(s), Ceilings-Beamed, Countertops-Stone, Crown Molding, Detector-Smoke, Disposal, Dryer Hook Up Electric, Foyer Entry, Garage Door Opener, Natural Woodwork, Porch Florida, Porch Screened, Range/Oven Hk Up Gas/Elec, Six Panel Doors, Utility Sink, Wiring-Data, Stand Up Shower, Tub/Shower Combination, Formal Dining Room, Main Floor Laundry, Custom Cabinetry, Garage Utilities
Waterfront No
Roof Type Asphalt,Shingle
Building
Lot Description 0-2.9999, Level
Story 2
Foundation Full Basement
Sewer City
Water City
Architectural Style Traditional
Structure Type Aluminum
New Construction No
Schools
Elementary Schools Marlin
Middle Schools Tri-North
High Schools Bloomington North
School District Monroe County Community School Corp.
Read Less Info
Want to know what your home might be worth? Contact us for a FREE valuation!

Our team is ready to help you sell your home for the highest possible price ASAP

IDX information provided by the Indiana Regional MLS
Bought with Beth Ellis • Tim Ellis Realtors & Auctioneers Inc.
GET MORE INFORMATION




