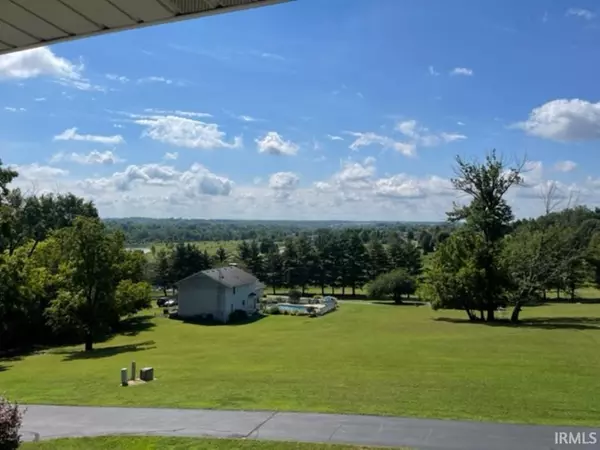For more information regarding the value of a property, please contact us for a free consultation.
Key Details
Sold Price $439,900
Property Type Single Family Home
Sub Type Site-Built Home
Listing Status Sold
Purchase Type For Sale
Square Footage 4,038 sqft
Subdivision None
MLS Listing ID 202236340
Sold Date 12/08/22
Style Two Story
Bedrooms 5
Full Baths 4
Abv Grd Liv Area 3,038
Total Fin. Sqft 4038
Year Built 1961
Annual Tax Amount $2,302
Tax Year 2022
Lot Size 4.450 Acres
Property Description
THIS IS A RARE HARD TO FIND.OFFERING...IMMACULATE, VERY WELL MANTAINED, TOP QUALITY CRAFTSMANSHIP, 4.45 BEAUTIFUL LANDSCAPED ACRES...5 bedrooms, 4 full ceramic tile baths, 2 full kitchens, walkout mostly finished basement, lifetime metal roof, all Pella replacement windows, hardwood floors, Louisville wooden blinds, THE WONDERFUL SCENIC VIEW IS accessed by every window! Long paved drive to this secluded 2 story stone home. Seller has original blueprints to give to new buyer. covered multi level covered porches, 2 car attd garage, 2 car attd. carport, barn for your 4-h animals is 28 x 30 w/electric. This is just steps from the scenic trails, YMCA, Schools, etc. This is an AMAZING HOME.
Location
State IN
Area Washington County
Direction At Stoplight of State Roads 135 & 56 travel N On State Road 135; Left on Homer Street; Right on Shelby Street, go past Bradie Shrum School, YMCA, driveway is next paved drive to left past entrance to YMCA.
Rooms
Basement Full Basement, Outside Entrance, Partially Finished, Walk-Out Basement
Dining Room 16 x 12
Kitchen Main, 12 x 15
Interior
Heating Forced Air, Hot Water
Cooling Central Air
Flooring Hardwood Floors, Laminate, Tile
Fireplaces Number 2
Fireplaces Type Family Rm, Gas Log, Basement, Two
Appliance Dishwasher, Microwave, Refrigerator, Washer, Dryer-Electric, Oven-Electric, Range-Electric
Laundry Basement
Exterior
Garage Attached
Garage Spaces 2.0
Fence None
Amenities Available Balcony, Built-In Bookcase, Ceiling Fan(s), Disposal, Foyer Entry, Garage Door Opener, Near Walking Trail, Patio Open, Porch Covered, Porch Enclosed, Formal Dining Room
Waterfront No
Roof Type Metal
Building
Lot Description Partially Wooded, Rolling
Story 2
Foundation Full Basement, Outside Entrance, Partially Finished, Walk-Out Basement
Sewer Septic
Water City
Architectural Style Craftsman
Structure Type Stone
New Construction No
Schools
Elementary Schools Bradie M Shrum
Middle Schools Salem
High Schools Salem
School District Salem Community Schools
Others
Financing Cash,Conventional
Read Less Info
Want to know what your home might be worth? Contact us for a FREE valuation!

Our team is ready to help you sell your home for the highest possible price ASAP

IDX information provided by the Indiana Regional MLS
Bought with Sherri Purkhiser • Day Company REALTORS
GET MORE INFORMATION




