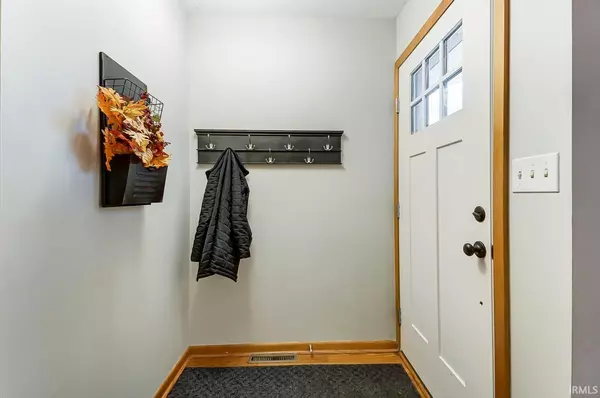For more information regarding the value of a property, please contact us for a free consultation.
Key Details
Sold Price $274,900
Property Type Single Family Home
Sub Type Site-Built Home
Listing Status Sold
Purchase Type For Sale
Square Footage 2,467 sqft
Subdivision Winona Park
MLS Listing ID 202245489
Sold Date 12/02/22
Style One Story
Bedrooms 4
Full Baths 2
Abv Grd Liv Area 1,767
Total Fin. Sqft 2467
Year Built 1961
Annual Tax Amount $1,953
Tax Year 2022
Lot Size 7,840 Sqft
Property Description
Near the heart of The Village of Winona Lake and the popular walking trails. This beautiful brick ranch features a maintenance free exterior with attached garage and a spacious screened in porch. Over 2,400 finished sq ft of living space that includes the finished basement plus an unfinished mechanical room with room for storage. Showcasing pride of ownership, you'll find yourself right at home from your first step inside. An open floor plan greets you with beautiful laminate floors, a limestone fireplace and plenty of natural light. Just off the living room is the formal dining area with access to the screened in porch and adjacent kitchen. Ample cabinetry with built in pantry, stainless appliances and new breakfast bar counter top! Down the hall are the bedrooms and baths including the master suite with stand up shower and twin sink vanity. Additional living space can be enjoyed at the lower level. A large family room with long rec area creates the perfect reading area and extra room for your home office, craft room or guest room. Come see all this home has to offer!
Location
State IN
Area Kosciusko County
Zoning Unknown
Direction From Warsaw, take Center St E, R on Argonne Rd, Left onto Kings Hwy, R on 6th st.
Rooms
Family Room 24 x 21
Basement Crawl, Finished, Partial Basement
Dining Room 12 x 13
Kitchen Main, 11 x 10
Interior
Heating Forced Air
Cooling Central Air
Flooring Laminate, Other
Fireplaces Number 1
Fireplaces Type Living/Great Rm, One
Appliance Dishwasher, Microwave, Refrigerator, Washer, Dryer-Electric, Laundry-Stacked W/D, Range-Electric, Water Softener-Owned
Laundry Main
Exterior
Garage Attached
Garage Spaces 1.0
Amenities Available 1st Bdrm En Suite, Breakfast Bar, Countertops-Stone, Dryer Hook Up Electric, Garage Door Opener, Open Floor Plan, Porch Screened, Range/Oven Hook Up Elec, Twin Sink Vanity, Stand Up Shower, Main Level Bedroom Suite, Main Floor Laundry, Washer Hook-Up
Waterfront No
Roof Type Shingle
Building
Lot Description 0-2.9999
Story 1
Foundation Crawl, Finished, Partial Basement
Sewer City
Water City
Architectural Style Ranch
Structure Type Brick
New Construction No
Schools
Elementary Schools Jefferson
Middle Schools Lakeview
High Schools Warsaw
School District Warsaw Community
Others
Financing Cash,Conventional,FHA,USDA,VA
Read Less Info
Want to know what your home might be worth? Contact us for a FREE valuation!

Our team is ready to help you sell your home for the highest possible price ASAP

IDX information provided by the Indiana Regional MLS
Bought with Deb Paton Showley • Coldwell Banker Real Estate Group
GET MORE INFORMATION




