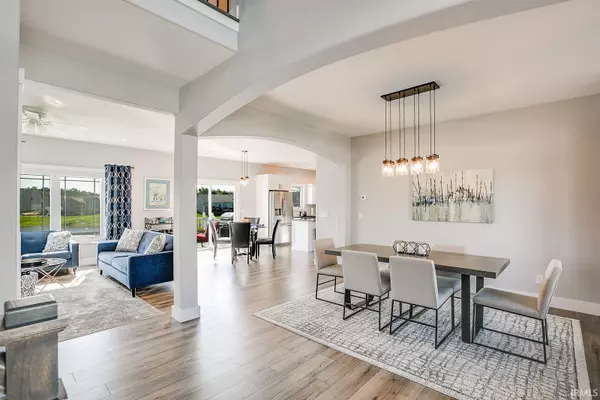For more information regarding the value of a property, please contact us for a free consultation.
Key Details
Sold Price $495,000
Property Type Single Family Home
Sub Type Site-Built Home
Listing Status Sold
Purchase Type For Sale
Square Footage 2,950 sqft
Subdivision Northbridge Valley
MLS Listing ID 202243455
Sold Date 11/21/22
Style One and Half Story
Bedrooms 4
Full Baths 3
Half Baths 1
HOA Fees $16/ann
Abv Grd Liv Area 2,035
Total Fin. Sqft 2950
Year Built 2019
Annual Tax Amount $3,927
Tax Year 2022
Lot Size 0.544 Acres
Property Description
Desirable Northbridge Valley Subdivision! Award winning PHM schools! City Utilities! Sidewalks and streetlights! Beautiful, better-than-new home with 4 bedrooms and 3 1/2 baths - sitting on the water! Open, flowing floor plan with neutral colors, arches, engineered wood flooring and high ceilings. Gorgeous eat-in kitchen with quartz counters, Farmhouse cabinets, breakfast bar, butler's pantry, 2nd pantry and stainless steel appliances. Great room with fireplace, bookshelves and slider to (Trex) composite deck overlooking the water. TV above the fireplace can stay. Open dining room. Quality trim and craftsman style doors throughout! Rounded edges on walls and arches. Spacious master bedroom overlooking the water with walk-in closet and private, luxurious bath with soak tub, double sinks and double size tile shower. Carpet and ceiling fans in all bedrooms. Fantastic mudroom off garage with built-in bench, closet, 1/2 bath and pocket door. Convenient 2nd floor laundry with cabinets, utility sink, washer and dryer. Quality-finished, look-out basement with family room, open area with cabinets, wine cabinet and beverage refrigerator. Plus, there's a 4th bedroom / office with egress and full bath. Attached, finished, 3 car garage with 2 openers. Hi-efficiency furnace, 75 gallon water heater! Covered front porch. Lawn sprinkler system. Home furnishings are for sale.
Location
State IN
Area St. Joseph County
Direction Edison Rd, North on Cheyenne Meadows Dr. into Northridge Valley. Follow curve right on Sacramento Meadows, left on Carson City Road, left on Pierre Trl.
Rooms
Family Room 26 x 14
Basement Daylight, Finished, Full Basement
Dining Room 13 x 12
Kitchen Main, 13 x 12
Interior
Heating Conventional, Forced Air, Gas
Cooling Central Air
Flooring Carpet, Ceramic Tile, Hardwood Floors
Fireplaces Number 1
Fireplaces Type Living/Great Rm, Gas Log
Appliance Dishwasher, Microwave, Refrigerator, Washer, Dryer-Gas, Range-Gas, Water Heater Gas
Laundry Upper, 12 x 6
Exterior
Exterior Feature Sidewalks
Garage Attached
Garage Spaces 3.0
Fence None
Amenities Available 1st Bdrm En Suite, Breakfast Bar, Built-In Bookcase, Cable Available, Ceiling-9+, Ceiling Fan(s), Closet(s) Walk-in, Countertops-Solid Surf, Countertops-Stone, Deck Open, Deck on Waterfront, Disposal, Dryer Hook Up Gas, Eat-In Kitchen, Foyer Entry, Garage Door Opener, Garden Tub, Irrigation System, Landscaped, Open Floor Plan, Pantry-Walk In, Pocket Doors, Porch Covered, Range/Oven Hook Up Gas, Twin Sink Vanity, Utility Sink, Stand Up Shower, Tub and Separate Shower, Tub/Shower Combination, Great Room, Washer Hook-Up, Other-See Remarks, Garage Utilities
Waterfront Yes
Waterfront Description Pond
Roof Type Asphalt,Shingle
Building
Lot Description 0-2.9999, Irregular, Slope, Water View, Waterfront, Waterfront-Level Bank
Story 1.5
Foundation Daylight, Finished, Full Basement
Sewer City
Water City
Architectural Style Craftsman
Structure Type Brick,Vinyl
New Construction No
Schools
Elementary Schools Elsie Rogers
Middle Schools Schmucker
High Schools Penn
School District Penn-Harris-Madison School Corp.
Others
Financing Cash,Conventional
Read Less Info
Want to know what your home might be worth? Contact us for a FREE valuation!

Our team is ready to help you sell your home for the highest possible price ASAP

IDX information provided by the Indiana Regional MLS
Bought with Tim McKinnies • McKinnies Realty, LLC
GET MORE INFORMATION




