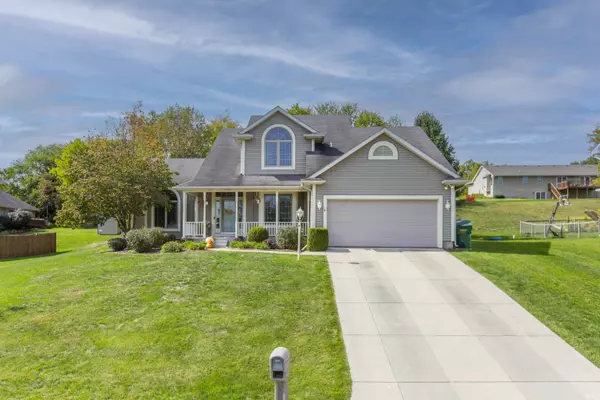For more information regarding the value of a property, please contact us for a free consultation.
Key Details
Sold Price $310,000
Property Type Single Family Home
Sub Type Site-Built Home
Listing Status Sold
Purchase Type For Sale
Square Footage 2,417 sqft
Subdivision Fox Run
MLS Listing ID 202241682
Sold Date 11/10/22
Style Two Story
Bedrooms 3
Full Baths 2
Half Baths 1
Abv Grd Liv Area 2,017
Total Fin. Sqft 2417
Year Built 1999
Annual Tax Amount $2,698
Tax Year 2020
Lot Size 0.440 Acres
Property Description
You can sell your snowblower, Michiana! This spacious 3 bedroom, 2 1/2 bath home in Fox Run has a HEATED DRIVEWAY! You will love the high ceilings in the living room AND the vaulted ceilings in 2 of the 3 upstairs bedrooms. The kitchen, with stainless steel appliances, has plenty of space to cook and entertain. You will also find a fabulous office/den on the first level. Upstairs has 3 spacious bedrooms with wood floors. When you head to the basement your imagination will run wild with possibilities. The large family room provides a ton of space to entertain and there is also a great space for a workout room and a little nook for a toy area/desk area/game area/etc. Head out back to envision spending quality time on the large deck in your quiet backyard. Do not hesitate as this one won't last long. Schedule your showing today, because this gem is all about you!
Location
State IN
Area St. Joseph County
Direction Old Cleveland Rd, turn north on Red Fox Trail, turn right on Fast Fox Trace, turn left on Hill Trail
Rooms
Family Room 19 x 15
Basement Full Basement, Partially Finished
Kitchen Main, 24 x 10
Interior
Heating Gas, Forced Air
Cooling Central Air
Flooring Carpet, Ceramic Tile, Hardwood Floors
Fireplaces Number 1
Fireplaces Type Living/Great Rm, Gas Log
Appliance Dishwasher, Microwave, Refrigerator, Washer, Window Treatments, Dryer-Gas, Humidifier, Oven-Gas, Range-Gas, Sump Pump, Water Heater Gas, Water Softener-Owned, Window Treatment-Blinds
Laundry Main, 8 x 8
Exterior
Garage Attached
Garage Spaces 2.0
Fence None
Amenities Available 1st Bdrm En Suite, Built-In Speaker System, Cable Ready, Ceiling-9+, Ceiling Fan(s), Ceilings-Vaulted, Closet(s) Walk-in, Countertops-Laminate, Deck Open, Detector-Carbon Monoxide, Detector-Smoke, Dryer Hook Up Gas, Eat-In Kitchen, Garage Door Opener, Kitchen Island, Landscaped, Open Floor Plan, Porch Covered, Range/Oven Hook Up Gas, Six Panel Doors, Storm Doors, Twin Sink Vanity, Stand Up Shower, Tub/Shower Combination, Main Floor Laundry, Sump Pump
Waterfront No
Roof Type Asphalt,Shingle
Building
Lot Description Slope
Story 2
Foundation Full Basement, Partially Finished
Sewer Septic
Water Well
Architectural Style Traditional
Structure Type Vinyl
New Construction No
Schools
Elementary Schools Warren
Middle Schools Dickinson
High Schools Washington
School District South Bend Community School Corp.
Others
Financing Cash,Conventional
Read Less Info
Want to know what your home might be worth? Contact us for a FREE valuation!

Our team is ready to help you sell your home for the highest possible price ASAP

IDX information provided by the Indiana Regional MLS
Bought with Jared Ross • Berkshire Hathaway HomeServices Northern Indiana Real Estate
GET MORE INFORMATION




