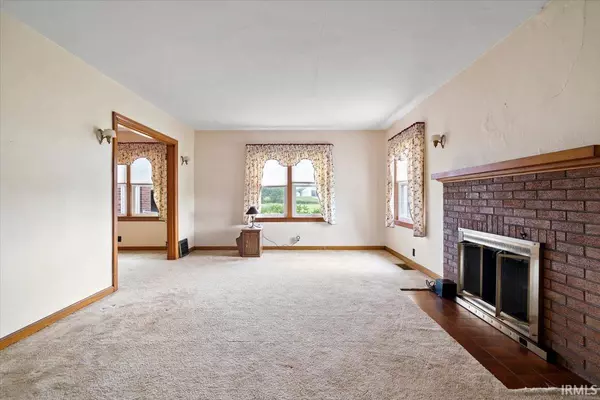For more information regarding the value of a property, please contact us for a free consultation.
Key Details
Sold Price $295,000
Property Type Single Family Home
Sub Type Site-Built Home
Listing Status Sold
Purchase Type For Sale
Square Footage 3,040 sqft
Subdivision None
MLS Listing ID 202232571
Sold Date 11/07/22
Style One and Half Story
Bedrooms 4
Full Baths 2
Abv Grd Liv Area 3,040
Total Fin. Sqft 3040
Year Built 1937
Annual Tax Amount $2,517
Tax Year 2022
Lot Size 3.580 Acres
Property Description
Location, location, location! This approximate 3.85 acre Tudor Style home is located just outside Jasper City limits and is minutes to the town of Ireland! This brick and aluminum sided home is a 4 bedroom, 2 bathroom home. This home has been well maintained and ideal for someone that is ready to have their own paradise in the country but still close to town. The original hardwood floors are under the carpet, cedar lined closet upstairs, built in shelves in the office and arched front door are some of features of this charming home that are ready to be showcased. The laundry area is towards the back of the house on the main level, near the 2 car garage. The kitchen is a large enough to have family dinners with plenty of room to still walk around. If you have a larger family or like to socialize, a formal dining area with french doors is right off the kitchen. Working from home or home school your children? Then you will love the private room off the kitchen, this room has a lot of outdoor lighting and built in shelves. The property is perfect to have a mini farm, garden, has no close neighbors. The home has a 2 car detached garage, as well as 3 large storage buildings. The roof of the home and 2 car garage was replaced in approximately 2011. This parcel is currently on a 40 acre lot. Seller will be paying for a survey to make approximately 3.58 acre parcel, septic and home inspection will be provided once completed, paid by the seller.
Location
State IN
Area Dubois County
Direction Take HWY 56 W, turn right on 550 W (Sportsman Club Road).
Rooms
Family Room 19 x 13
Basement Unfinished
Dining Room 11 x 16
Kitchen Main, 15 x 15
Interior
Heating Forced Air
Cooling Central Air
Flooring Carpet, Hardwood Floors
Fireplaces Number 1
Fireplaces Type Living/Great Rm, Wood Burning, Basement
Appliance Oven-Electric, Oven-Gas, Water Heater Gas
Laundry Main
Exterior
Garage Detached
Garage Spaces 2.0
Waterfront No
Building
Lot Description Irregular, 3-5.9999
Story 1.5
Foundation Unfinished
Sewer Septic
Water Public
Architectural Style Tudor
Structure Type Aluminum,Brick
New Construction No
Schools
Elementary Schools Ireland
Middle Schools Greater Jasper Cons Schools
High Schools Greater Jasper Cons Schools
School District Greater Jasper Cons. Schools
Others
Financing 2nd Mortgage,Cash,Conventional,FHA
Read Less Info
Want to know what your home might be worth? Contact us for a FREE valuation!

Our team is ready to help you sell your home for the highest possible price ASAP

IDX information provided by the Indiana Regional MLS
Bought with Arlet Jackle • RE/MAX Local
GET MORE INFORMATION




