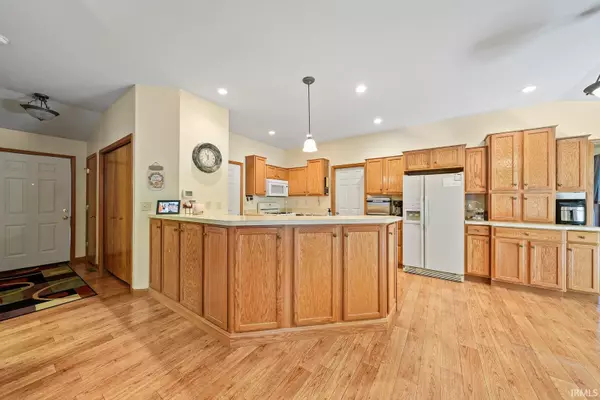For more information regarding the value of a property, please contact us for a free consultation.
Key Details
Sold Price $234,900
Property Type Single Family Home
Sub Type Site-Built Home
Listing Status Sold
Purchase Type For Sale
Square Footage 1,711 sqft
Subdivision Spring Valley
MLS Listing ID 202241228
Sold Date 10/28/22
Style One Story
Bedrooms 3
Full Baths 2
Abv Grd Liv Area 1,191
Total Fin. Sqft 1711
Year Built 2003
Annual Tax Amount $3,830
Tax Year 2022
Lot Size 0.490 Acres
Property Description
Welcome to this well-maintained move-in ready 3 bedroom, 2 bath home! You will love the open-concept floor plan. The kitchen has plenty of countertop and cabinet space, as well as a dining area that opens up to the beautiful four seasons room. Spacious master bedroom with a walk-in closet and full bath. The finished basement has two egress windows, a nice family room, a full bath, a bedroom, and a large storage area. All appliances remain with the home, including the washer and dryer. Enjoy the fall evenings from the patio overlooking the private backyard that backs up to the woods. This home is truly move-in ready with nothing to do but unpack. Recent updates include; a new roof in 2020, HVAC in 2019, Water heater in 2020, interior painted in 2019, and the home was recently power washed. Make your plans to tour this lovely home before it's gone. Conveniently located to schools, shopping, and restaurants.
Location
State IN
Area Elkhart County
Direction US 20, South on Heritage Drive, East on Spring Hill Ct.
Rooms
Basement Full Basement, Partially Finished
Interior
Heating Gas, Forced Air
Cooling Central Air
Flooring Carpet, Vinyl
Appliance Dishwasher, Microwave, Refrigerator, Washer, Window Treatments, Dryer-Gas, Range-Gas, Water Heater Gas
Laundry Main
Exterior
Garage Attached
Garage Spaces 2.0
Fence Partial, Vinyl
Amenities Available 1st Bdrm En Suite, Closet(s) Walk-in, Countertops-Laminate, Eat-In Kitchen, Garage Door Opener, Landscaped, Open Floor Plan, Patio Open, Split Br Floor Plan, Main Floor Laundry
Waterfront No
Building
Lot Description Irregular
Story 1
Foundation Full Basement, Partially Finished
Sewer City
Water City
Architectural Style Ranch
Structure Type Vinyl
New Construction No
Schools
Elementary Schools Orchardview
Middle Schools Northridge
High Schools Northridge
School District Middlebury Community Schools
Others
Financing Cash,Conventional,FHA,USDA,VA
Read Less Info
Want to know what your home might be worth? Contact us for a FREE valuation!

Our team is ready to help you sell your home for the highest possible price ASAP

IDX information provided by the Indiana Regional MLS
Bought with Allison Miller • Century 21 Affiliated
GET MORE INFORMATION




