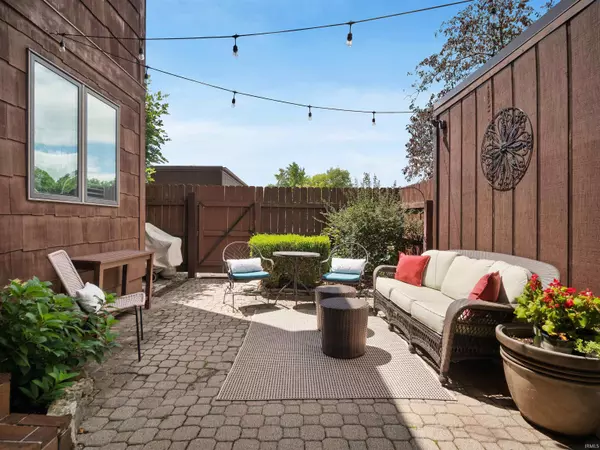For more information regarding the value of a property, please contact us for a free consultation.
Key Details
Sold Price $255,000
Property Type Condo
Sub Type Condo/Villa
Listing Status Sold
Purchase Type For Sale
Square Footage 2,963 sqft
Subdivision Covington Creek Condos
MLS Listing ID 202233561
Sold Date 09/16/22
Style Two Story
Bedrooms 3
Full Baths 2
Half Baths 2
HOA Fees $365/mo
Abv Grd Liv Area 2,128
Total Fin. Sqft 2963
Year Built 1974
Annual Tax Amount $1,957
Tax Year 2022
Property Description
You will not find another condominium like this one in Covington Creek! 3 bed 2 full & 2 half baths! The location of this almost 3000 sq. ft. beautiful home is on an end unit with a park like setting in front and the best parking spots in the complex. The main floor features an inviting foyer that welcomes you into the eat-in kitchen, dining room and living room with a beautiful fireplace and main floor laundry. The kitchen features a tile backsplash, stainless steel appliances plus a bonus wine cooler. The spacious master suite provides a gorgeous view of the yard with a walk-in shower, Corian counter tops, and large walk-in closet. Lots of additional living space is found in the finished lower level with a half bath. Extensive remodeling has been done over the years with bamboo flooring, updated windows, closet tamers, new lights, faucets, service door, storm door, and a renovated laundry room + half bath! Included with HOA dues: Water, sewer, trash, mowing, mulching, landscaping, snow removal, multiple pools, tennis courts, walking paths, clubhouse, exterior siding / paint, and roof! All of this in SWA school district and conveniently located close to I69, shopping and restaurants. Donât miss out!
Location
State IN
Area Allen County
Direction Turn into Covington Creek, first left, right at T. Condo on left end unit
Rooms
Family Room 19 x 17
Basement Full Basement
Dining Room 10 x 8
Kitchen Main, 11 x 10
Interior
Heating Gas, Forced Air
Cooling Central Air
Fireplaces Number 1
Fireplaces Type Living/Great Rm
Appliance Dishwasher, Microwave, Window Treatments, Range-Electric
Laundry Main
Exterior
Exterior Feature Clubhouse, Playground, Swimming Pool, Tennis Courts
Garage Detached
Garage Spaces 2.0
Amenities Available 1st Bdrm En Suite, Ceiling Fan(s), Closet(s) Walk-in, Countertops-Solid Surf, Disposal, Dryer Hook Up Electric, Garage Door Opener, Patio Open, Porch Covered, Main Floor Laundry
Waterfront No
Building
Lot Description Planned Unit Development
Story 2
Foundation Full Basement
Sewer City
Water City
Structure Type Brick,Cedar
New Construction No
Schools
Elementary Schools Haverhill
Middle Schools Summit
High Schools Homestead
School District Msd Of Southwest Allen Cnty
Others
Financing Cash,Conventional,FHA,VA
Read Less Info
Want to know what your home might be worth? Contact us for a FREE valuation!

Our team is ready to help you sell your home for the highest possible price ASAP

IDX information provided by the Indiana Regional MLS
Bought with Lynn Reecer • Encore Sotheby's International Realty
GET MORE INFORMATION




