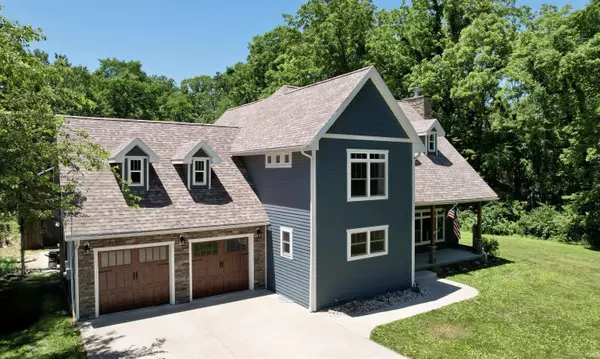For more information regarding the value of a property, please contact us for a free consultation.
Key Details
Sold Price $333,000
Property Type Single Family Home
Sub Type Site-Built Home
Listing Status Sold
Purchase Type For Sale
Square Footage 2,334 sqft
Subdivision None
MLS Listing ID 202224907
Sold Date 08/24/22
Style Two Story
Bedrooms 3
Full Baths 2
Abv Grd Liv Area 2,334
Total Fin. Sqft 2334
Year Built 1860
Annual Tax Amount $2,661
Tax Year 20212022
Lot Size 0.750 Acres
Property Description
Custom built craftsman style home, located outside the city limits but in close proximity to shopping, restaurants, and schools. The elegant renovations, completed in 2017, are a "must see", and include a 17-foot cathedral ceiling in the family room, preservation of the hardwood floors, solid surface countertops, all new appliances in the kitchen and luxurious bathrooms with custom tile on both the main floor and upper level. Enjoy the seclusion of almost an acre of land and a huge 28 x 48 pole barn with electricity and a furnace. There is lots of storage throughout, a covered front porch, back patio, and custom garage doors that match the beautiful front door. All appliances purchased in 2017, including the refrigerator, dishwasher, microwave, oven, washer and dryer, are included in the sale.
Location
State IN
Area Knox County
Direction Main Street to Sievers Road, house is on the right.
Rooms
Basement Partial Basement, Unfinished
Kitchen Main, 15 x 13
Interior
Heating Gas, Wood
Cooling Central Air
Flooring Carpet, Hardwood Floors, Tile
Fireplaces Number 1
Fireplaces Type Fireplace Insert, Living/Great Rm
Appliance Dishwasher, Microwave, Refrigerator, Washer, Cooktop-Gas, Dryer-Electric, Oven-Built-In, Oven-Convection, Oven-Electric, Water Heater Gas
Laundry Main
Exterior
Garage Attached
Garage Spaces 2.0
Amenities Available Cable Ready, Ceiling-9+, Ceiling Fan(s), Countertops-Stone, Detector-Carbon Monoxide, Detector-Smoke, Garage Door Opener, Kitchen Island, Landscaped, Pantry-Walk In, Porch Covered, Tub and Separate Shower, Main Level Bedroom Suite, Main Floor Laundry
Waterfront No
Roof Type Asphalt,Shingle
Building
Lot Description 0-2.9999, Level
Story 2
Foundation Partial Basement, Unfinished
Sewer Septic
Water Well
Architectural Style Craftsman
Structure Type Fiber Cement
New Construction No
Schools
Elementary Schools Franklin
Middle Schools Clark
High Schools Lincoln
School District Vincennes Community School Corp.
Others
Financing Cash,Conventional,FHA,USDA,VA
Read Less Info
Want to know what your home might be worth? Contact us for a FREE valuation!

Our team is ready to help you sell your home for the highest possible price ASAP

IDX information provided by the Indiana Regional MLS
Bought with Vanessa Purdom • F.C. TUCKER EMGE
GET MORE INFORMATION




