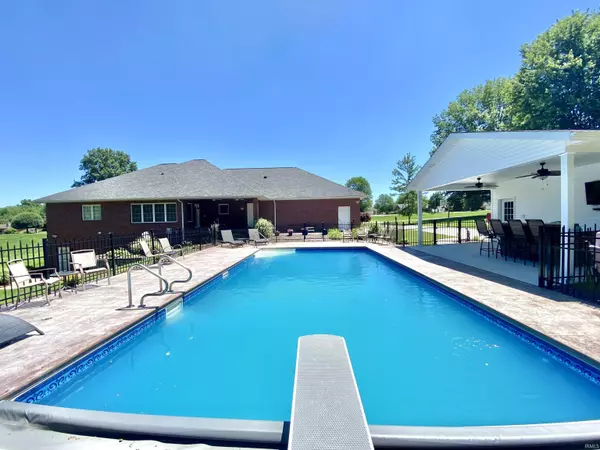For more information regarding the value of a property, please contact us for a free consultation.
Key Details
Sold Price $540,000
Property Type Single Family Home
Sub Type Site-Built Home
Listing Status Sold
Purchase Type For Sale
Square Footage 4,390 sqft
Subdivision South Park Heights
MLS Listing ID 202230228
Sold Date 08/19/22
Style One Story
Bedrooms 4
Full Baths 4
Abv Grd Liv Area 2,265
Total Fin. Sqft 4390
Year Built 2002
Annual Tax Amount $4,529
Tax Year 2022
Lot Size 0.900 Acres
Property Description
Splishin', Splashin', Relaxin' and Chillin' ... this home hosts it all! You'll admire the quality craftsmanship and amenities the moment you step into this 4,530 sq ft custom-built, 4 bedroom, 4 full bath home nestled on almost 1 acre. The impressive living room with soaring ceiling and fireplace is the perfect place for folks to gather. The spacious, open kitchen will delight any cook and offers an abundance of custom cabinetry, counter top space, and 2 pantries. The main floor 4th bedroom with french doors is currently being used as an office. The super sized lower level is finished and boasts a second fireplace, high ceilings, and a bar area with built-in appliances. When the party moves outdoors this home offers the ultimate entertaining space. The inground heated pool with UV filtration system was installed in 2019. The detached 2 car garage/pool house was recently built in 2021. Enjoy the sounds of nature while relaxing on the covered porch, and the extensive landscaping sets the perfect mood for outdoor dining. Enjoy living on Park Drive!
Location
State IN
Area Dubois County
Direction Hwy 231 to South Park Drive. Property on right
Rooms
Family Room 43 x 24
Basement Finished, Full Basement, Outside Entrance
Dining Room 14 x 9
Kitchen Main, 16 x 15
Interior
Heating Gas, Forced Air
Cooling Central Air
Flooring Carpet, Hardwood Floors
Fireplaces Number 2
Fireplaces Type Living/Great Rm, Basement, Two
Laundry Main
Exterior
Exterior Feature Swimming Pool
Garage Attached
Garage Spaces 3.0
Pool Below Ground
Amenities Available Ceiling-9+, Closet(s) Walk-in, Countertops-Solid Surf, Garage Door Opener, Landscaped, Open Floor Plan, Patio Open, Porch Covered, Twin Sink Vanity, Main Level Bedroom Suite, Main Floor Laundry, Custom Cabinetry
Waterfront No
Roof Type Asphalt,Shingle
Building
Lot Description 0-2.9999
Story 1
Foundation Finished, Full Basement, Outside Entrance
Sewer City
Water City
Structure Type Brick
New Construction No
Schools
Elementary Schools Huntingburg
Middle Schools Southridge
High Schools Southridge
School District Southwest Dubois County School Corp.
Read Less Info
Want to know what your home might be worth? Contact us for a FREE valuation!

Our team is ready to help you sell your home for the highest possible price ASAP

IDX information provided by the Indiana Regional MLS
Bought with Corbin Dixon • HARRIS REAL ESTATE LLC
GET MORE INFORMATION




