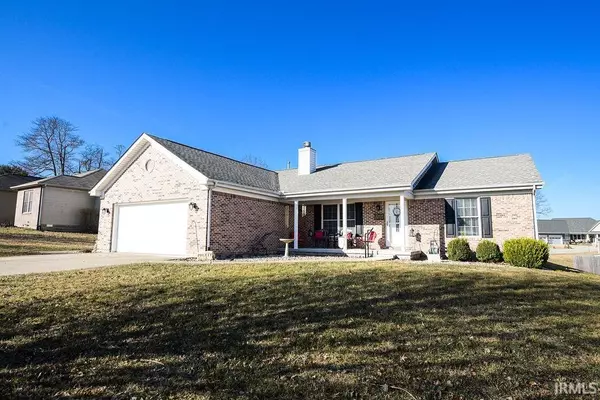For more information regarding the value of a property, please contact us for a free consultation.
Key Details
Sold Price $320,000
Property Type Single Family Home
Sub Type Site-Built Home
Listing Status Sold
Purchase Type For Sale
Square Footage 1,848 sqft
Subdivision Litten Estates
MLS Listing ID 202226442
Sold Date 07/29/22
Style One Story
Bedrooms 3
Full Baths 2
Abv Grd Liv Area 1,848
Total Fin. Sqft 1848
Year Built 2006
Annual Tax Amount $2,391
Tax Year 20212022
Lot Size 0.330 Acres
Property Description
Beautifully maintained ranch located in Ellettsville's desirable Litten Estates. Numerous upgrades made by current sellers, making this home turn-key ready and waiting for you! Quiet neighborhood, inviting front porch, attached two car garage with shelving installed from the ceiling. From the front door, enter the home to an open concept living/dining/kitchen space with cathedral ceiling. Wood burning brick fireplace and engineered hardwood floors add to the charm of this home. Large kitchen full of cabinetry, breakfast bar and top-notch S/S appliances. Step out the back to the screened-in deck, added in 2015 with cathedral, box car sided ceiling and ceiling fan this deck gives you a perfect view of the backyard. Privacy fence and storage shed added in 2014. Additional improvements made include water softener, natural gas service, kitchen appliances and W/D that are included in the sale along with high efficiency gas furnace to name a few. Master Suite with large walk-in closet, other bedrooms are Jack and Jill setup. A large den/office space with vaulted ceiling just off the attached garage makes this 1,848 sqaure feet very well thought out. Call today to schedule your private showing!
Location
State IN
Area Monroe County
Direction SR 46 East through Ellettsville, Litten Estates will be on your left. Follow to the roundabout, take the third right, home will be on the right.
Rooms
Family Room 21 x 13
Basement Crawl
Dining Room 12 x 10
Kitchen Main, 12 x 10
Interior
Heating Electric, Forced Air, Gas, Heat Pump
Cooling Central Air
Flooring Carpet, Hardwood Floors, Tile
Fireplaces Number 1
Fireplaces Type Living/Great Rm, Wood Burning
Appliance Dishwasher, Refrigerator, Washer, Window Treatments, Dryer-Electric, Range-Gas, Water Heater Gas
Laundry Main, 5 x 6
Exterior
Garage Attached
Garage Spaces 2.0
Fence Privacy, Wood
Amenities Available Breakfast Bar, Ceiling-Cathedral, Ceiling Fan(s), Ceilings-Vaulted, Closet(s) Walk-in, Countertops-Laminate, Disposal, Garage Door Opener, Open Floor Plan, Porch Covered, Porch Screened, Split Br Floor Plan, Tub/Shower Combination, Main Level Bedroom Suite, Main Floor Laundry, Jack & Jill Bath
Waterfront No
Roof Type Shingle
Building
Lot Description 0-2.9999, Level
Story 1
Foundation Crawl
Sewer City
Water City
Architectural Style Traditional
Structure Type Brick,Vinyl
New Construction No
Schools
Elementary Schools Edgewood
Middle Schools Edgewood
High Schools Edgewood
School District Richland-Bean Blossom Community Schools
Others
Financing Cash,Conventional,FHA,VA
Read Less Info
Want to know what your home might be worth? Contact us for a FREE valuation!

Our team is ready to help you sell your home for the highest possible price ASAP

IDX information provided by the Indiana Regional MLS
Bought with Paula Denbo • Carpenter, REALTORS-Bloomington
GET MORE INFORMATION




