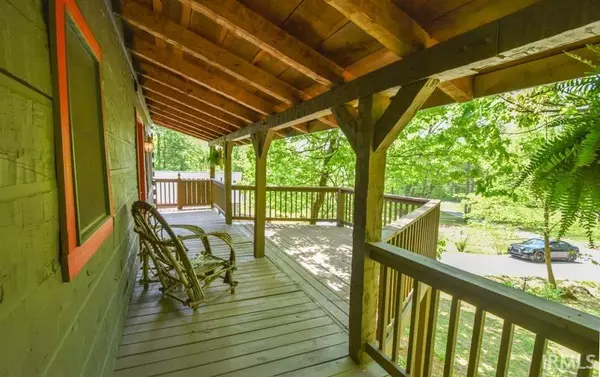For more information regarding the value of a property, please contact us for a free consultation.
Key Details
Sold Price $330,000
Property Type Single Family Home
Sub Type Site-Built Home
Listing Status Sold
Purchase Type For Sale
Square Footage 1,892 sqft
Subdivision None
MLS Listing ID 202217962
Sold Date 07/15/22
Style One and Half Story
Bedrooms 3
Full Baths 3
Abv Grd Liv Area 1,144
Total Fin. Sqft 1892
Year Built 1999
Annual Tax Amount $1,653
Tax Year 2021
Lot Size 2.460 Acres
Property Description
Lodge style cabin situated on a 2 ½ acre lot. This distinctive home features a wraparound deck overlooking pond, inground pool (9' at Deepest end) and the surrounding countryside. The large kitchen has tile counter tops, breakfast bar, pantry, stainless steel appliances and a beautiful, beamed ceiling. The kitchen opens to the dining and living area that boasts a dramatic cathedral ceiling and a gas fireplace. There is a main level bedroom and full bath. The upper-level primary bedroom also has a cathedral ceiling with loft overlook. There is an en-suite bath and an in-room, heart-shaped jetted tub located in a window providing relaxing nature views. The lower level provides a family room with a second gas fireplace, another bedroom with brand new carpet and full bath as well as a custom bar, display cases, laundry room and access to the patio/pool area. A detached 2 car garage includes a 270 SF finished workshop/studio with ½ bath. Current owners have put on a new roof & gutters, freshly stained exterior, and fence, the pool has a new liner, filter, pump and equipment, and done extensive landscaping. Other improvements include a new refrigerator, new washer, HVAC 5 years old and water heater is 3 years old. Custom log cabin style wood furnishings are available on a separate bill of sale. See attached document for a complete list. This country setting near Whitehall is only a 15-minute drive to shopping and I-69. Well water, septic, REMC Electric, Ferrell Propane, Smithville Internet, Direct TV, and AT&T Mobile. Schedule your private showing today! Note: *The old soda cooler by the pool has not been used in years and does not work.
Location
State IN
Area Owen County
Direction From Bloomington, take Hwy 48 to Hwy 43, stay right towards Whitehall then turn right onto Little Flock Rd. From Spencer, take Hwy 46 to Hwy 43 and turn left onto Little Flock. Follow to 7280.
Rooms
Family Room 20 x 15
Basement Finished, Walk-Out Basement
Kitchen Main, 13 x 10
Interior
Heating Forced Air, Propane
Cooling Central Air
Flooring Hardwood Floors, Tile
Fireplaces Number 2
Fireplaces Type Family Rm, Living/Great Rm, Gas Log
Appliance Dishwasher, Microwave, Refrigerator, Washer, Dryer-Electric, Range-Electric, Water Heater Electric
Laundry Lower, 14 x 5
Exterior
Garage Detached
Garage Spaces 2.0
Fence Partial, Privacy
Pool Below Ground
Amenities Available 1st Bdrm En Suite, Bar, Breakfast Bar, Ceiling Fan(s), Ceilings-Vaulted, Countertops-Ceramic, Deck Open, Natural Woodwork, Open Floor Plan, Porch Covered, Tub/Shower Combination
Waterfront No
Roof Type Dimensional Shingles
Building
Lot Description Irregular, Partially Wooded
Story 1.5
Foundation Finished, Walk-Out Basement
Sewer Septic
Water Well
Architectural Style Log
Structure Type Log
New Construction No
Schools
Elementary Schools Mccormicks Creek
Middle Schools Owen Valley
High Schools Owen Valley
School District Spencer-Owen Community Schools
Others
Financing Cash,Conventional,VA
Read Less Info
Want to know what your home might be worth? Contact us for a FREE valuation!

Our team is ready to help you sell your home for the highest possible price ASAP

IDX information provided by the Indiana Regional MLS
Bought with Kimberly Castner • Century 21 Scheetz - Bloomington
GET MORE INFORMATION




