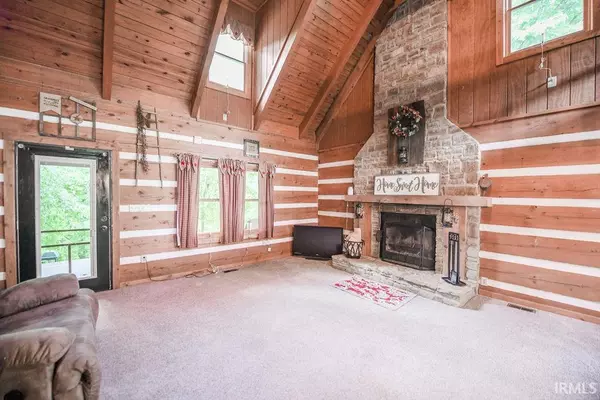For more information regarding the value of a property, please contact us for a free consultation.
Key Details
Sold Price $290,000
Property Type Single Family Home
Sub Type Site-Built Home
Listing Status Sold
Purchase Type For Sale
Square Footage 1,839 sqft
Subdivision None
MLS Listing ID 202222727
Sold Date 07/11/22
Style Detached
Bedrooms 3
Full Baths 2
Abv Grd Liv Area 1,839
Total Fin. Sqft 1839
Year Built 1997
Annual Tax Amount $1,971
Tax Year 2021
Lot Size 2.039 Acres
Property Description
Check out this private and secluded 3 bedroom 2 bath log cabin situated on 2 acres. This home is the ideal place to relax and get away from it all, featuring a wrap-around covered porch and wooded views. Besides the beauty of the log cabin, the focal point of this home is the gorgeous wood burning stone fireplace, it adds another layer of beauty and warmth. The main level also offers an eat-in kitchen with appliances, a spacious living room with cathedral ceilings, and rustic cedar planked walls . Upstairs has a large loft area as well as the master suite, which has a private bathroom with a stand up shower and a walk-in closet. Outside, there is an oversized 2 car garage and plenty of property to create your own rural retreat or homestead. As a bonus there is a little log cabin shed complete with windows, shutters and a front porch that could provide an extra private work or play area. Currently the third bedroom is being used as a laundry/mudroom and the original laundry room is being used as a walk-in pantry, but both rooms can be easily converted back to their original use.
Location
State IN
Area Owen County
Direction Hwy 46 W to Main St. Turn South on Main St. Stay to the right at the \"Y\" and follow Pottersville Rd for 1.4 miles. The home is on the left.
Rooms
Basement Crawl
Kitchen Main, 10 x 17
Interior
Heating Electric, Forced Air
Cooling Central Air
Flooring Carpet, Laminate, Vinyl
Fireplaces Number 1
Fireplaces Type Living/Great Rm, Wood Burning
Appliance Dishwasher, Microwave, Refrigerator, Washer, Dryer-Electric, Range-Gas, Water Heater Electric
Laundry Main
Exterior
Exterior Feature None
Garage Detached
Garage Spaces 2.0
Fence Partial, Woven Wire
Amenities Available Ceiling-9+, Ceiling Fan(s), Ceilings-Beamed, Ceilings-Vaulted, Closet(s) Walk-in, Countertops-Laminate, Disposal, Dryer Hook Up Electric, Eat-In Kitchen, Garage Door Opener, Natural Woodwork, Open Floor Plan, Pantry-Walk In, Porch Covered, Range/Oven Hook Up Gas, Stand Up Shower, Tub/Shower Combination, Main Floor Laundry, Washer Hook-Up
Waterfront No
Roof Type Metal
Building
Lot Description Partially Wooded
Foundation Crawl
Sewer Septic
Water Well
Architectural Style Log
Structure Type Log
New Construction No
Schools
Elementary Schools Spencer
Middle Schools Owen Valley
High Schools Owen Valley
School District Spencer-Owen Community Schools
Others
Financing Cash,Conventional,FHA
Read Less Info
Want to know what your home might be worth? Contact us for a FREE valuation!

Our team is ready to help you sell your home for the highest possible price ASAP

IDX information provided by the Indiana Regional MLS
Bought with Samantha Carver • Home Team Properties
GET MORE INFORMATION




