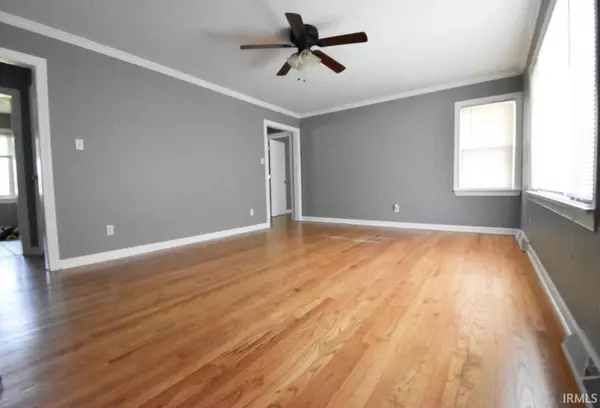For more information regarding the value of a property, please contact us for a free consultation.
Key Details
Sold Price $285,000
Property Type Single Family Home
Sub Type Site-Built Home
Listing Status Sold
Purchase Type For Sale
Square Footage 1,356 sqft
Subdivision None
MLS Listing ID 202213203
Sold Date 06/22/22
Style One Story
Bedrooms 3
Full Baths 1
Abv Grd Liv Area 1,356
Total Fin. Sqft 1356
Year Built 1956
Annual Tax Amount $1,086
Tax Year 2022
Lot Size 0.830 Acres
Property Description
Conveniently located in Hatfield with Richland address! Move-in ready 3 bedroom, 1 full bath bedford stone ranch with full basement, 2 car attached garage, shed & 40 x 60 detached garage nestled on 2 large lots with ample parking. Spacious living room with hardwood floors, fresh paint, ceiling fan & scenic views. Split bedroom floor plan with hard wood floors & fresh paint throughout. Spacious eat-in kitchen boasts wood cabinets and ample counter space with tile floors & all appliances included. Additional room off the kitchen could function as a dining room or mud room. Basement features laundry area with ample storage. Sit outside & enjoy your morning coffee on the back deck and family get-togethers around the concrete patio with cozy swings and fire pit. The detached 40x60 garage built in 2019 boasts heat & A/C, 16 foot ceilings with extra large garage door on one half and the other half features two standard garage doors with stairs leading to an upper level, ready to be finished for entertainment or additional storage. Meticulously maintained & lots of updates! Per Seller: new HVAC 2019/2020, new water heater 2022, new roof 2017. This home has both quality features as well as excellent storage & great location!
Location
State IN
Area Spencer County
Direction From Reo, take Hwy 66 West, South onto CR 900W, home on the left. From Newburgh, take Hwy 66 East, South onto CR 900W, home on the left.
Rooms
Basement Full Basement, Unfinished
Dining Room 10 x 11
Kitchen Main, 10 x 18
Interior
Heating Gas
Cooling Central Air
Flooring Carpet, Ceramic Tile, Hardwood Floors
Appliance Refrigerator
Laundry Basement
Exterior
Garage Attached
Garage Spaces 2.0
Waterfront No
Roof Type Dimensional Shingles
Building
Lot Description Corner, Level
Story 1
Foundation Full Basement, Unfinished
Sewer Public
Water Public
Architectural Style Ranch
Structure Type Stone
New Construction No
Schools
Elementary Schools Luce
Middle Schools South Spencer
High Schools South Spencer
School District South Spencer County School Corp.
Others
Financing Cash,Conventional,FHA,VA
Read Less Info
Want to know what your home might be worth? Contact us for a FREE valuation!

Our team is ready to help you sell your home for the highest possible price ASAP

IDX information provided by the Indiana Regional MLS
Bought with Theresa Catanese • Keller Williams Capital Realty
GET MORE INFORMATION




