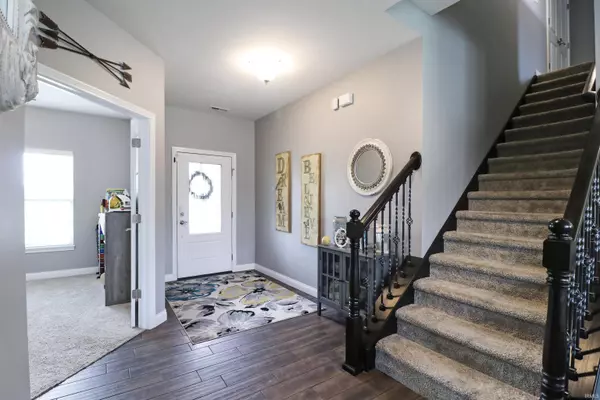For more information regarding the value of a property, please contact us for a free consultation.
Key Details
Sold Price $403,000
Property Type Single Family Home
Sub Type Site-Built Home
Listing Status Sold
Purchase Type For Sale
Square Footage 2,616 sqft
Subdivision Wake Robin
MLS Listing ID 202214739
Sold Date 06/16/22
Style Two Story
Bedrooms 4
Full Baths 2
Half Baths 1
HOA Fees $20/ann
Abv Grd Liv Area 2,616
Total Fin. Sqft 2616
Year Built 2017
Annual Tax Amount $2,070
Tax Year 2022
Lot Size 0.275 Acres
Property Description
Like new 4 bedroom 2.5 bath home located in the popular newer section of Wake Robin. Open concept with large kitchen and island area. Quartz countertops, subway tile backsplash, huge walk-in pantry and stainless appliances. Spacious living area with fireplace and a den. Upstairs you will find a loft area with endless possibilities, 3 nice sized bedrooms and an owners suite with en suite bath. Great patio area in the back perfect for your outdoor furniture and grill. Large fenced backyard with no rear neighbors makes for great privacy. This home has been recently painted and ready for new owners. HOA is $250.00 a year and includes trash and recycling. The smart sprinkler system and Nest thermostat will stay. 3 car garage. Buyer must sign Relocation addendums and have a preapproval letter with offer.
Location
State IN
Area Tippecanoe County
Direction From Lindberg Rd, Rt onto Longspur, Left on Grackle, Left on Spoonbill, Right on Ringneck
Rooms
Basement Slab
Dining Room 11 x 16
Kitchen Main, 20 x 13
Interior
Heating Gas, Forced Air
Cooling Central Air
Flooring Carpet, Tile
Fireplaces Number 1
Fireplaces Type Living/Great Rm
Appliance Dishwasher, Microwave, Refrigerator, Washer, Dryer-Electric, Kitchen Exhaust Hood, Oven-Gas, Range-Gas, Water Heater Gas, Water Softener-Owned, Window Treatment-Blinds
Laundry Main, 5 x 6
Exterior
Exterior Feature Sidewalks
Garage Attached
Garage Spaces 3.0
Amenities Available 1st Bdrm En Suite, Attic Storage, Cable Available, Ceiling Fan(s), Closet(s) Walk-in, Countertops-Stone, Crown Molding, Detector-Smoke, Disposal, Eat-In Kitchen, Foyer Entry, Garage Door Opener, Near Walking Trail, Pantry-Walk In, Patio Open, Pocket Doors, Porch Open, Twin Sink Vanity, Tub/Shower Combination, Garage-Heated, Main Floor Laundry
Waterfront No
Roof Type Asphalt,Shingle
Building
Lot Description Level
Story 2
Foundation Slab
Sewer City
Water City
Architectural Style Traditional
Structure Type Brick,Stone,Vinyl
New Construction No
Schools
Elementary Schools Klondike
Middle Schools Klondike
High Schools William Henry Harrison
School District Tippecanoe School Corp.
Others
Financing Cash,Conventional,FHA,VA
Read Less Info
Want to know what your home might be worth? Contact us for a FREE valuation!

Our team is ready to help you sell your home for the highest possible price ASAP

IDX information provided by the Indiana Regional MLS
Bought with Storm Spalding • Trueblood Real Estate
GET MORE INFORMATION




