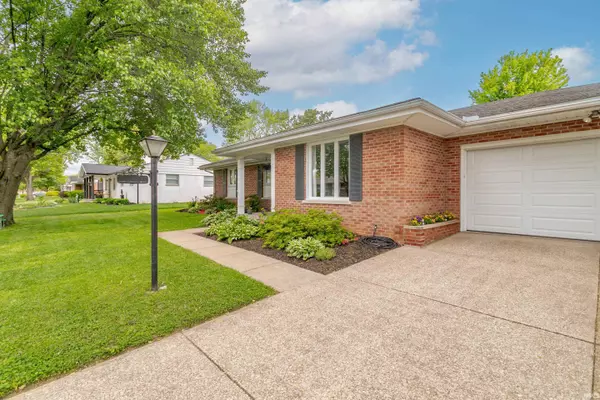For more information regarding the value of a property, please contact us for a free consultation.
Key Details
Sold Price $211,357
Property Type Single Family Home
Sub Type Site-Built Home
Listing Status Sold
Purchase Type For Sale
Square Footage 1,401 sqft
Subdivision Kirkwood
MLS Listing ID 202217282
Sold Date 06/10/22
Style One Story
Bedrooms 3
Full Baths 2
Abv Grd Liv Area 1,401
Total Fin. Sqft 1401
Year Built 1965
Annual Tax Amount $1,598
Tax Year 2022
Lot Size 9,095 Sqft
Property Description
Pride of ownership shines through in this 3 bedroom, 2 bath brick ranch on a dead end street. Drive up to a fully landscaped front yard with a welcoming covered front porch. Inside laminate flooring flows through the hallways and formal dining room. Crown molding can be found in every room. A front living room offers chair rail detail, lots of natural light and updated fixtures. The formal dining room is just steps away from the kitchen with white cabinets, granite countertops, stainless appliances, gas range and built-in pantry storage. The laundry is conveniently located in the kitchen as well as the access to the attached oversized 2 car garage. The master bedroom has an attached full bath with built-in storage and a large closet. Two additional bedrooms share an updated full bath. Storage is no problem with multiple closets thought out and in the garage with an additional closet storage. Outside enjoy a fully fenced in yard and patio area. A one year home warranty is being offered for new buyer peace of mind.
Location
State IN
Area Vanderburgh County
Direction E on Lloyd, R on S Burkhardt Road, L on Lincoln Ave, R on Martin Lane, L on E Mulberry, Home on left.
Rooms
Basement Crawl
Dining Room 11 x 10
Kitchen Main, 11 x 10
Interior
Heating Gas, Forced Air
Cooling Central Air
Flooring Carpet, Laminate, Vinyl
Appliance Dishwasher, Refrigerator, Range-Gas
Laundry Main, 6 x 5
Exterior
Garage Attached
Garage Spaces 2.0
Fence Full, Privacy
Amenities Available Attic Pull Down Stairs, Ceiling Fan(s), Closet(s) Walk-in, Countertops-Stone, Crown Molding, Disposal, Eat-In Kitchen, Foyer Entry, Home Warranty Included, Landscaped, Patio Open, Porch Covered, Tub/Shower Combination, Formal Dining Room, Main Floor Laundry
Waterfront No
Roof Type Shingle
Building
Lot Description Cul-De-Sac, 0-2.9999
Story 1
Foundation Crawl
Sewer City
Water City
Architectural Style Ranch
Structure Type Brick
New Construction No
Schools
Elementary Schools Hebron Elementary School
Middle Schools Plaza Park
High Schools William Henry Harrison
School District Evansville-Vanderburgh School Corp.
Others
Financing Cash,Conventional,FHA,Indiana Housing Authority,VA
Read Less Info
Want to know what your home might be worth? Contact us for a FREE valuation!

Our team is ready to help you sell your home for the highest possible price ASAP

IDX information provided by the Indiana Regional MLS
Bought with Micah Konkler • ERA FIRST ADVANTAGE REALTY, INC
GET MORE INFORMATION




