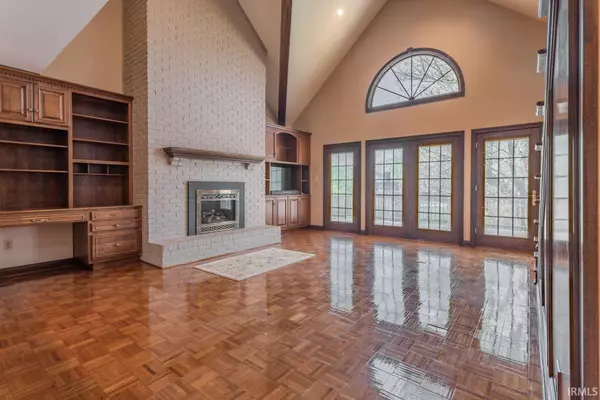For more information regarding the value of a property, please contact us for a free consultation.
Key Details
Sold Price $471,000
Property Type Single Family Home
Sub Type Site-Built Home
Listing Status Sold
Purchase Type For Sale
Square Footage 3,872 sqft
Subdivision Old Hickory Estates
MLS Listing ID 202214487
Sold Date 06/03/22
Style One and Half Story
Bedrooms 4
Full Baths 3
Half Baths 1
HOA Fees $12/ann
Abv Grd Liv Area 3,872
Total Fin. Sqft 3872
Year Built 1989
Annual Tax Amount $2,609
Tax Year 2022
Lot Size 0.400 Acres
Property Description
This is it! Amazing Newburgh cape cod on gorgeous lot with mature trees and beautiful landscaping. The curb appeal boasts a large covered front porch and dormers with unique stone work. Come at night and the NiteLiters transform the home into a mystic castle. Great room w/soaring 2 story ceiling, custom built in bookcases by Fehrenbacher, floor to ceiling brick gas log fireplace, and beautiful open staircase. Large kitchen with custom Cherry cabinetry, solid surface countertops, island, breakfast bar, and spacious breakfast area. Refrigerator, 5 burner gas range top, double wall ovens, and dishwasher included. The private oversized master bedroom is on the main floor with en suite with double bowl vanity, his/hers closets, 5' tile shower, and separate whirlpool tub room. Rounding out the main level is the formal living room, dining room (both with hardwood flooring), laundry room (washer & dryer included), and 1/2 bathroom. Upstairs you'll find a bonus room that offers lots of space perfect for movie time, exercise time, game time, or just relaxing time. There are also three additional bedrooms, one of which has its own full bathroom and walkin closet, another full bathroom, and a loft area that would be perfect for an office or home schooling area. Enjoy the outside on the 36'x12' trex deck that overlooks the shaded backyard. Grill out, drink coffee, read a book...you'll want to do it all out here! Backyard has flower beds, extensive landscaping, mature trees, and more NiteLiters (see photos). 3 car sideload garage with work benches, cabinets, & wash sink included. American Home Shield warranty included.
Location
State IN
Area Warrick County
Direction Oak Grove Road, S on Trailwood, L on Arbor Ridge, R on Pine Ridge.
Rooms
Family Room 16 x 14
Basement Crawl
Dining Room 14 x 13
Kitchen Main, 22 x 14
Interior
Heating Gas, Forced Air
Cooling Central Air
Flooring Carpet, Ceramic Tile, Hardwood Floors, Laminate, Parquet, Tile, Vinyl
Fireplaces Number 1
Fireplaces Type Living/Great Rm, Gas Log
Appliance Dishwasher, Microwave, Refrigerator, Washer, Window Treatments, Cooktop-Gas, Dryer-Electric, Oven-Double, Water Heater Gas, Water Softener-Owned, Window Treatment-Blinds
Laundry Main, 6 x 5
Exterior
Garage Attached
Garage Spaces 3.0
Fence None
Amenities Available 1st Bdrm En Suite, Attic Storage, Breakfast Bar, Ceiling Fan(s), Closet(s) Walk-in, Countertops-Solid Surf, Crown Molding, Deck Open, Detector-Smoke, Disposal, Dryer Hook Up Electric, Foyer Entry, Garage Door Opener, Jet/Garden Tub, Home Warranty Included, Irrigation System, Kitchen Island, Landscaped, Porch Covered, Six Panel Doors, Skylight(s), Twin Sink Vanity, Utility Sink, Stand Up Shower, Tub/Shower Combination, Main Level Bedroom Suite, Formal Dining Room, Great Room, Main Floor Laundry, Custom Cabinetry
Waterfront No
Roof Type Asphalt
Building
Lot Description Rolling
Story 1.5
Foundation Crawl
Sewer Public
Water Public
Architectural Style Cape Cod
Structure Type Brick
New Construction No
Schools
Elementary Schools Castle
Middle Schools Castle North
High Schools Castle
School District Warrick County School Corp.
Others
Financing Cash,Conventional
Read Less Info
Want to know what your home might be worth? Contact us for a FREE valuation!

Our team is ready to help you sell your home for the highest possible price ASAP

IDX information provided by the Indiana Regional MLS
Bought with Janice Miller • ERA FIRST ADVANTAGE REALTY, INC
GET MORE INFORMATION




