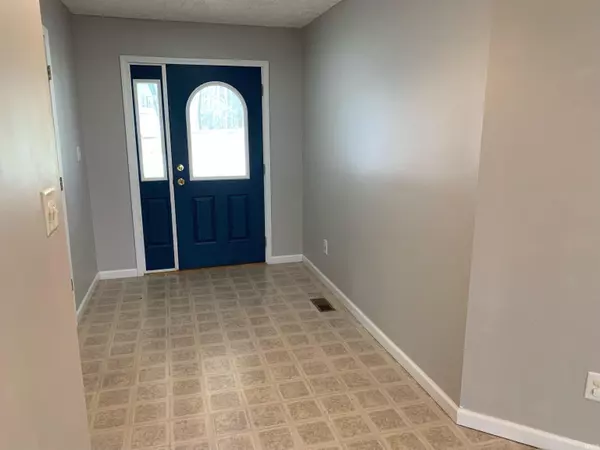For more information regarding the value of a property, please contact us for a free consultation.
Key Details
Sold Price $430,000
Property Type Single Family Home
Sub Type Site-Built Home
Listing Status Sold
Purchase Type For Sale
Square Footage 2,281 sqft
Subdivision None
MLS Listing ID 202212487
Sold Date 05/18/22
Style One Story
Bedrooms 4
Full Baths 3
Half Baths 1
Abv Grd Liv Area 1,941
Total Fin. Sqft 2281
Year Built 2001
Annual Tax Amount $3,430
Tax Year 2022
Lot Size 20.000 Acres
Property Description
What a fantastic large one level home with full walk out basement, located on 20 gorgeous acres of land! This home was built to last with 2 x 6 exterior walls and 10" poured concrete basement walls! It features 4 bedrooms, 3 full and 1 half baths, and a huge 3 plus car garage that is almost 1000 square feet. The garage door opener even has a battery backup and laser parking assist. The kitchen includes all appliances, pull out pantry shelving, an appliance garage, and tons of storage. The laundry room is located off the kitchen area with a half bath at the end of it. In the large primary suite, you'll find a huge walk in closet (6 x 10) and a newly remodeled bath. The basement has over 1600 sq. feet of partially finished space and a new bedroom and full bath that is around 340 square feet. HVAC new in 2019. This house is in excellent condition and ready for new owners. Call today.
Location
State IN
Area Greene County
Direction West on St Rd 48, South on St Rd 43, before you reach Solsberry, turn Right on Yoho Rd, then Right on Britton Rd, and Left on Tree Farm Rd and continue to property on the Right. (or use GPS)
Rooms
Basement Full Basement, Partially Finished, Walk-Out Basement
Dining Room 10 x 13
Kitchen Main, 14 x 12
Interior
Heating Electric, Heat Pump
Cooling Central Air
Flooring Carpet, Tile, Vinyl
Fireplaces Type None
Appliance Dishwasher, Refrigerator, Window Treatments, Kitchen Exhaust Hood, Play/Swing Set, Range-Electric, Water Heater Electric
Laundry Main, 6 x 9
Exterior
Exterior Feature None
Garage Attached
Garage Spaces 3.0
Fence None
Amenities Available Antenna, Attic Pull Down Stairs, Ceiling-Cathedral, Ceiling Fan(s), Closet(s) Walk-in, Countertops-Laminate, Countertops-Solid Surf, Deck Open, Detector-Smoke, Disposal, Dryer Hook Up Electric, Foyer Entry, Garage Door Opener, Porch Covered, Twin Sink Vanity, Stand Up Shower, Tub/Shower Combination, Main Level Bedroom Suite, Formal Dining Room, Main Floor Laundry, Washer Hook-Up, Garage Utilities
Waterfront No
Roof Type Asphalt
Building
Lot Description 15+, Heavily Wooded, Rolling, Wooded
Story 1
Foundation Full Basement, Partially Finished, Walk-Out Basement
Sewer Septic
Water Public
Architectural Style Ranch, Walkout Ranch
Structure Type Vinyl
New Construction No
Schools
Elementary Schools Eastern Greene
Middle Schools Eastern Greene
High Schools Eastern Greene
School District Eastern Greene Schools
Others
Financing Cash,Conventional
Read Less Info
Want to know what your home might be worth? Contact us for a FREE valuation!

Our team is ready to help you sell your home for the highest possible price ASAP

IDX information provided by the Indiana Regional MLS
Bought with Isaac Redden • Millican Realty
GET MORE INFORMATION




