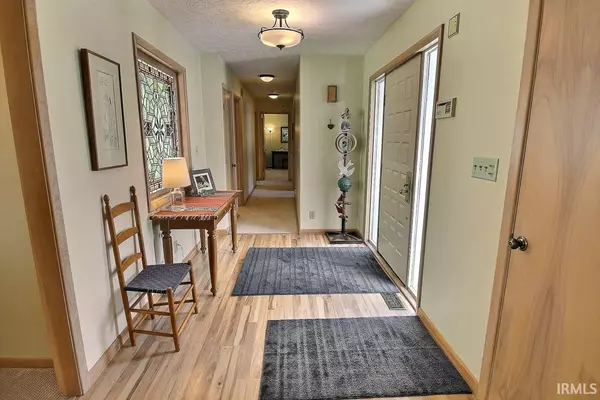For more information regarding the value of a property, please contact us for a free consultation.
Key Details
Sold Price $409,900
Property Type Single Family Home
Sub Type Site-Built Home
Listing Status Sold
Purchase Type For Sale
Square Footage 3,330 sqft
Subdivision Prophets Rock Heights
MLS Listing ID 202211945
Sold Date 05/02/22
Style One Story
Bedrooms 3
Full Baths 2
Half Baths 1
Abv Grd Liv Area 2,335
Total Fin. Sqft 3330
Year Built 1986
Annual Tax Amount $2,406
Tax Year 2022
Lot Size 0.550 Acres
Property Description
This âone-of-a-kindâ ranch home with a walk-out finished basement was built in 1986 by a noted local architect and is meticulously maintained, while boasting clean lines and vintage woodwork. Located in a quiet cul-de-sac, this beautiful, landscaped lot looks directly into a wooded ravine - a sanctuary to an abundance of birds and deer. A quaint courtyard greets you while enjoying the ampleness of natural sunlight created by the sizable windows in each room upon entry. Two living room areas open to a wrap-around wooden deck, overlooking the backyard. The supreme craftsmanship continues on the main floor through the gourmet kitchen and island, as well as the 3 bedrooms. Endless storage, walk-in closets, built-in cabinets and shelves decorate this home from top to bottom, including the heated, 2 car garage. New roof in 2020, surround sound, irrigation, reverse osmosis water system, and gas log fireplace are just a few of the extraordinary amenities of this impeccable property. Buyers in the market for this class of home will be hooked immediately.
Location
State IN
Area Tippecanoe County
Direction SR 43/N River Road to 600 N, S on Battleview Drive
Rooms
Family Room 17 x 16
Basement Crawl, Daylight, Finished, Outside Entrance, Partial Basement, Walk-Out Basement
Dining Room 13 x 11
Kitchen Main, 15 x 13
Interior
Heating Conventional, Forced Air, Gas
Cooling Central Air
Flooring Carpet, Laminate, Tile
Fireplaces Number 1
Fireplaces Type Family Rm, Gas Log, Vented
Appliance Dishwasher, Microwave, Refrigerator, Washer, Window Treatments, Air Purifier/Air Filter, Cooktop-Electric, Dryer-Electric, Humidifier, Ice Maker, Kitchen Exhaust Downdraft, Oven-Built-In, Oven-Electric, Radon System, Range-Electric, Sump Pump, Sump Pump+Battery Backup, Trash Compactor, Water Filtration System, Water Heater Gas, Water Softener-Owned, Window Treatment-Blinds
Laundry Main, 16 x 10
Exterior
Garage Attached
Garage Spaces 2.0
Fence None
Amenities Available Alarm System-Security, Breakfast Bar, Built-In Speaker System, Cable Available, Cable Ready, Ceiling Fan(s), Closet(s) Walk-in, Countertops-Laminate, Countertops-Solid Surf, Deck Open, Detector-Smoke, Disposal, Dryer Hook Up Electric, Eat-In Kitchen, Foyer Entry, Garage Door Opener, Irrigation System, Kitchen Island, Landscaped, Natural Woodwork, Patio Covered, Utility Sink, Tub/Shower Combination, Main Level Bedroom Suite, Formal Dining Room, Garage-Heated, Great Room, Main Floor Laundry, Sump Pump, Washer Hook-Up
Waterfront No
Roof Type Asphalt,Shingle
Building
Lot Description 0-2.9999, Cul-De-Sac, Level, Partially Wooded
Story 1
Foundation Crawl, Daylight, Finished, Outside Entrance, Partial Basement, Walk-Out Basement
Sewer City
Water City
Architectural Style Contemporary, Ranch
Structure Type Stucco
New Construction No
Schools
Elementary Schools Battle Ground
Middle Schools Battle Ground
High Schools William Henry Harrison
School District Tippecanoe School Corp.
Others
Financing Cash,Conventional,FHA,VA
Read Less Info
Want to know what your home might be worth? Contact us for a FREE valuation!

Our team is ready to help you sell your home for the highest possible price ASAP

IDX information provided by the Indiana Regional MLS
Bought with Susie Eros • Coldwell Banker Shook
GET MORE INFORMATION




