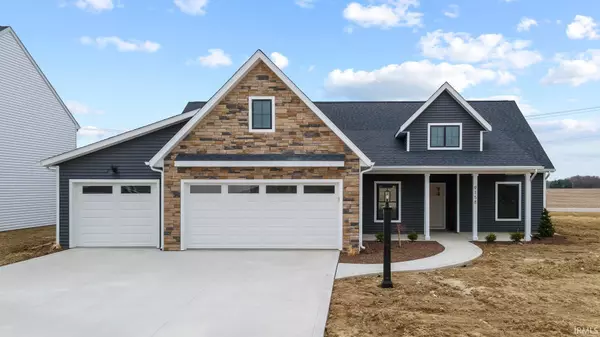For more information regarding the value of a property, please contact us for a free consultation.
Key Details
Sold Price $349,000
Property Type Single Family Home
Sub Type Site-Built Home
Listing Status Sold
Purchase Type For Sale
Square Footage 1,830 sqft
Subdivision Landin Meadows
MLS Listing ID 202208992
Sold Date 04/22/22
Style One Story
Bedrooms 3
Full Baths 2
HOA Fees $25/ann
Abv Grd Liv Area 1,830
Total Fin. Sqft 1830
Year Built 2022
Annual Tax Amount $2,300
Tax Year 2022
Lot Size 10,454 Sqft
Property Description
TND Homes presents their new construction single-story home located in the quiet Landin Meadows. 3 bedrooms 2 full baths with bonus den/office. Home features just over 1800 sqft - 3 car garage - covered entry way porch and covered back patio. Enjoy the open floor plan - custom J. Graber cabinets with quartz countertops & tile backsplash. Living room is large and inviting equipped with oversized windows, gas fireplace w/ surrounding stone facade and built in shelving, tray ceiling and vinyl plank flooring. Master suite features large custom tile shower, huge walk-in closet with bonus entry door to laundry room and tray ceiling w/ crown moulding. Home is move in ready and awaiting its new owner. Schedule to view it today.
Location
State IN
Area Allen County
Zoning R1
Direction South of Maysville and Landin Road
Rooms
Basement Slab
Dining Room 12 x 12
Kitchen Main, 12 x 12
Interior
Heating Gas, Forced Air
Cooling Central Air
Flooring Carpet, Vinyl
Fireplaces Number 1
Fireplaces Type Living/Great Rm, Gas Log
Appliance No Appliances Included
Laundry Main
Exterior
Garage Attached
Garage Spaces 3.0
Fence None
Amenities Available Cable Ready, Ceiling-Tray, Ceiling Fan(s), Closet(s) Walk-in, Countertops-Solid Surf, Detector-Smoke, Disposal, Eat-In Kitchen, Foyer Entry, Garage Door Opener, Kitchen Island, Landscaped, Open Floor Plan, Pantry-Walk In, Patio Covered, Porch Covered, Range/Oven Hk Up Gas/Elec, Twin Sink Vanity, Stand Up Shower, Tub/Shower Combination, Main Level Bedroom Suite, Great Room, Main Floor Laundry, Jack & Jill Bath
Waterfront No
Roof Type Asphalt
Building
Lot Description Level
Story 1
Foundation Slab
Sewer City
Water City
Architectural Style Craftsman
Structure Type Stone,Vinyl
New Construction No
Schools
Elementary Schools Haley
Middle Schools Blackhawk
High Schools Snider
School District Fort Wayne Community
Others
Financing Cash,Conventional,FHA
Read Less Info
Want to know what your home might be worth? Contact us for a FREE valuation!

Our team is ready to help you sell your home for the highest possible price ASAP

IDX information provided by the Indiana Regional MLS
Bought with Tiffiny Holmes • Liberty Group Realty
GET MORE INFORMATION




